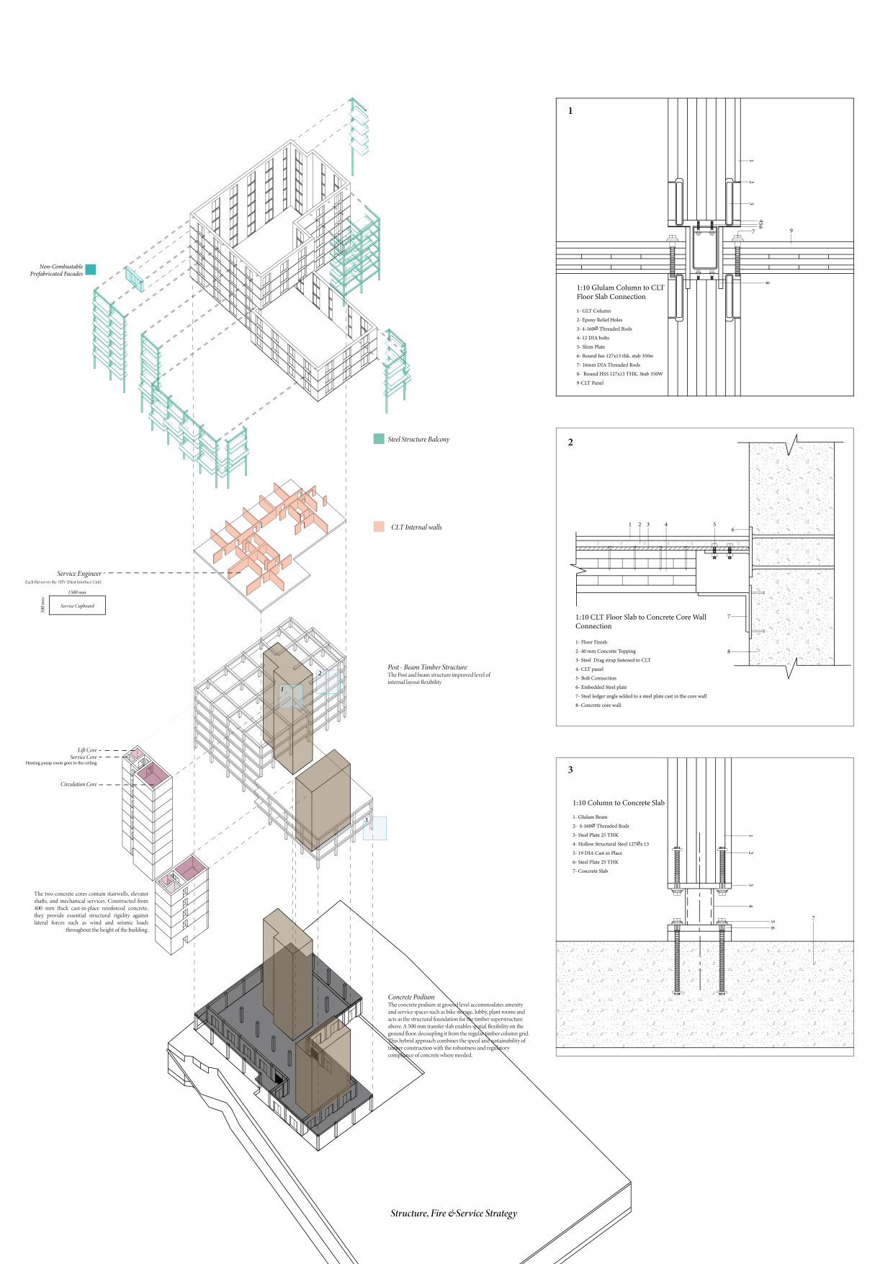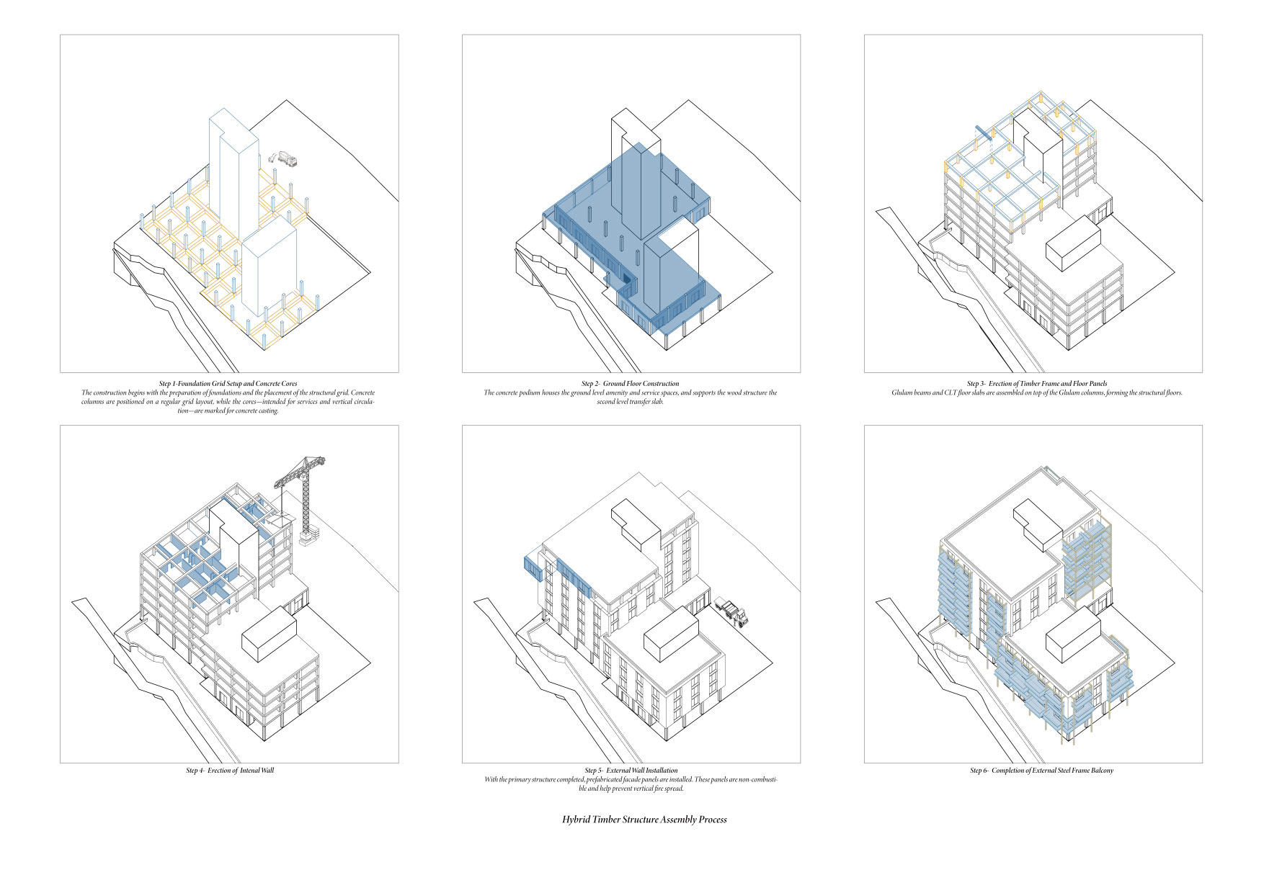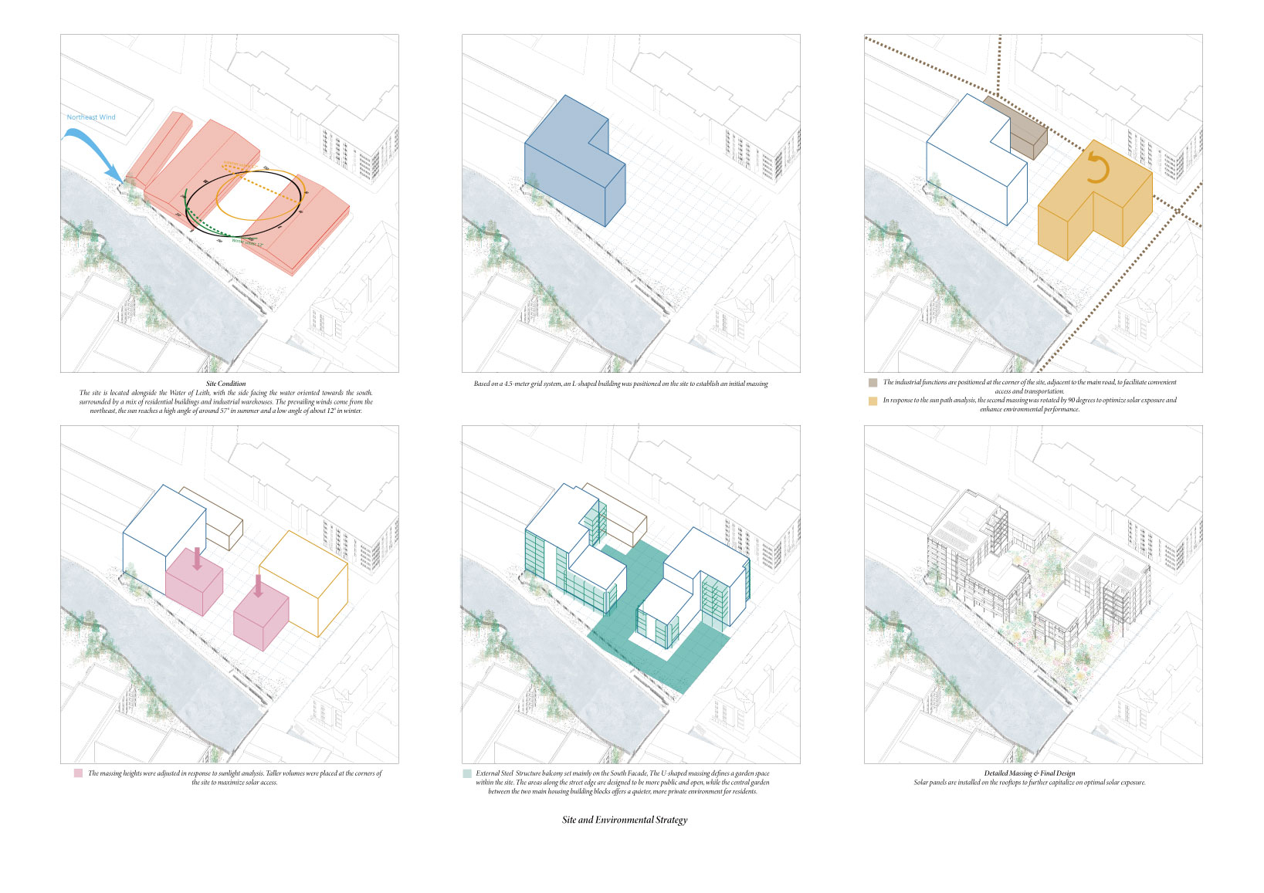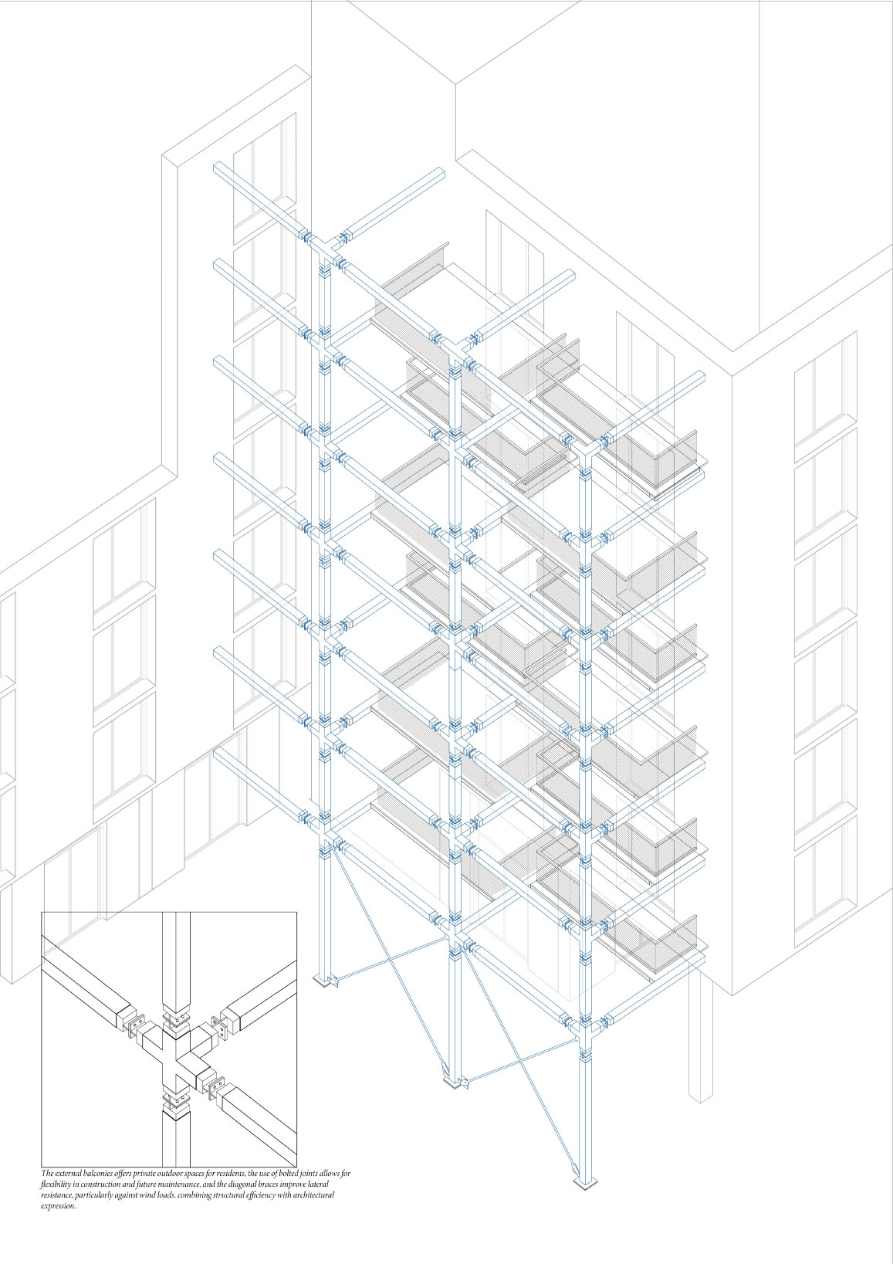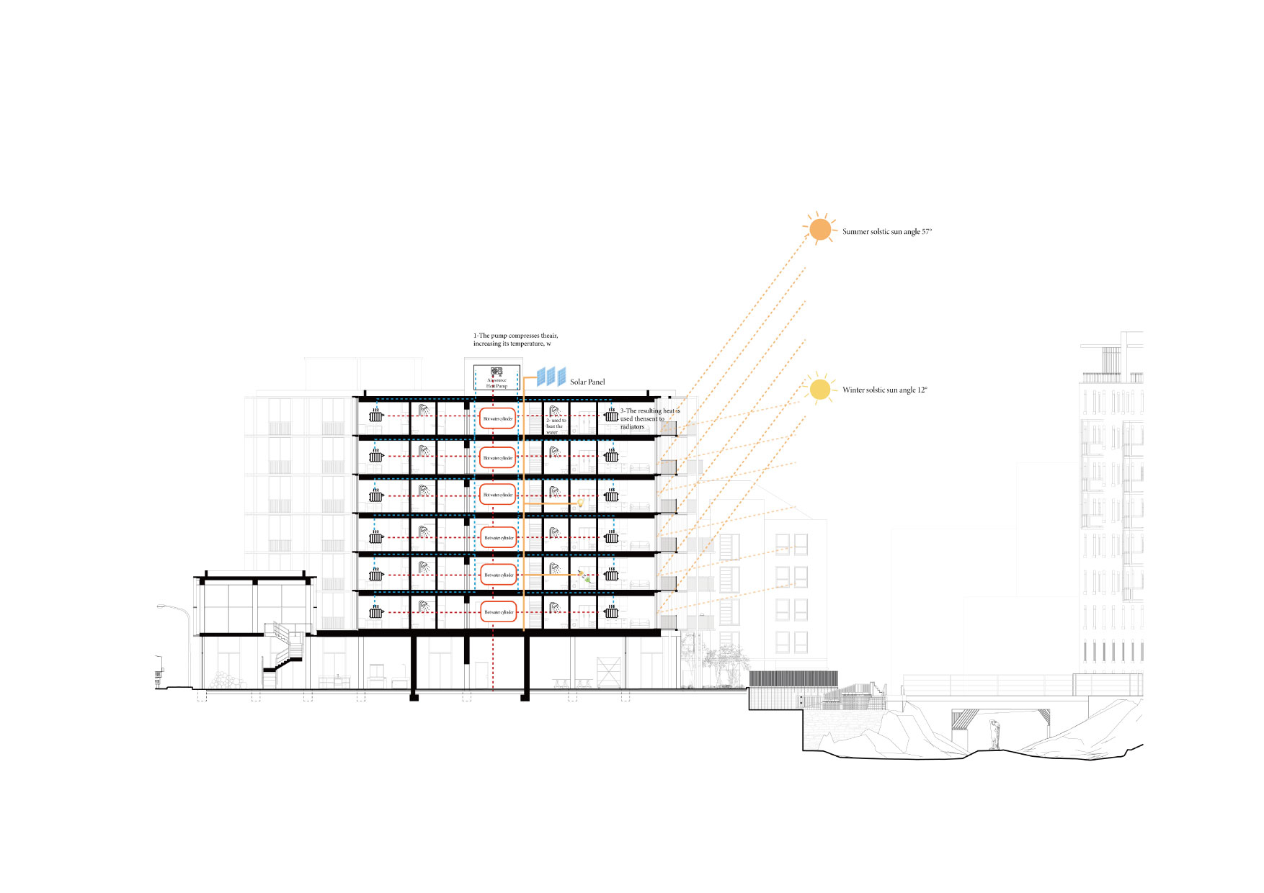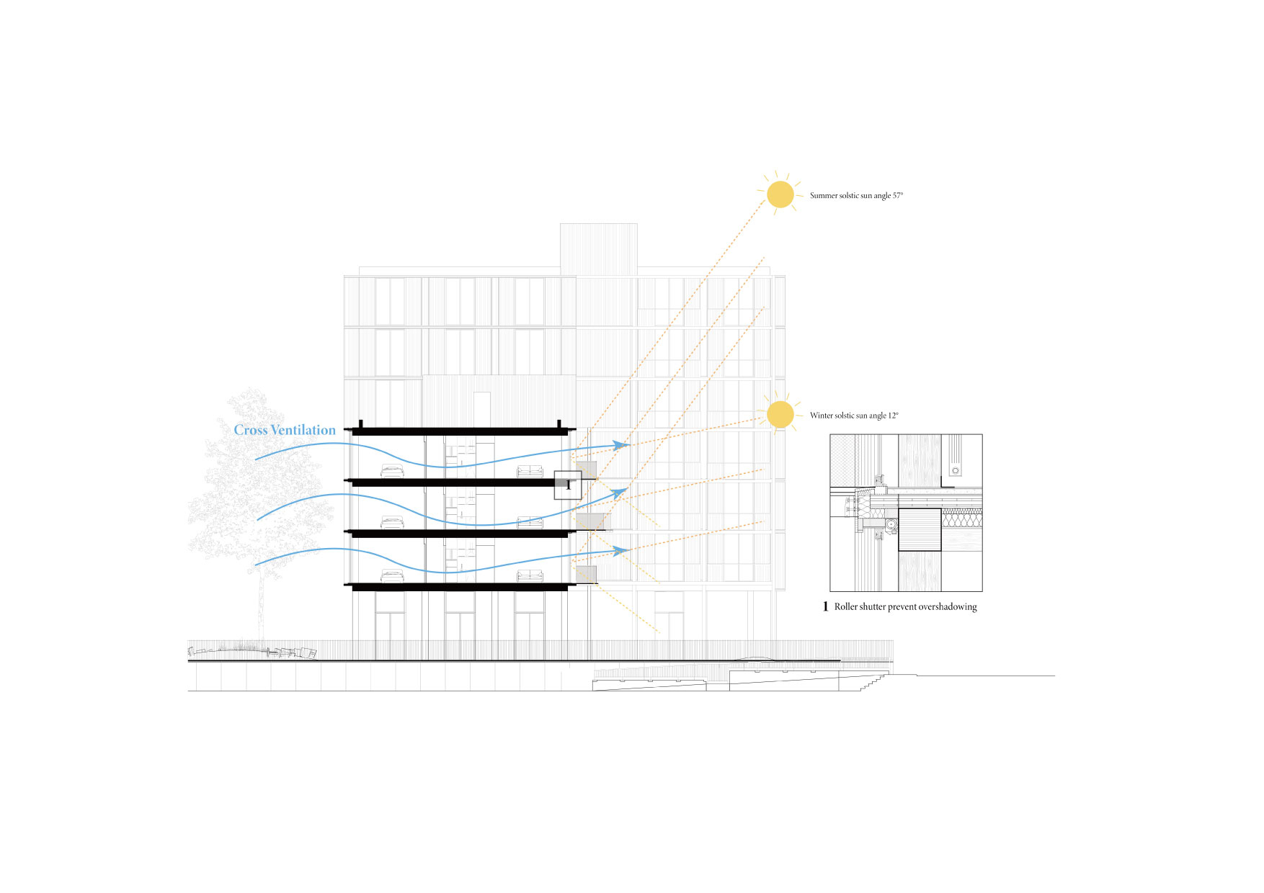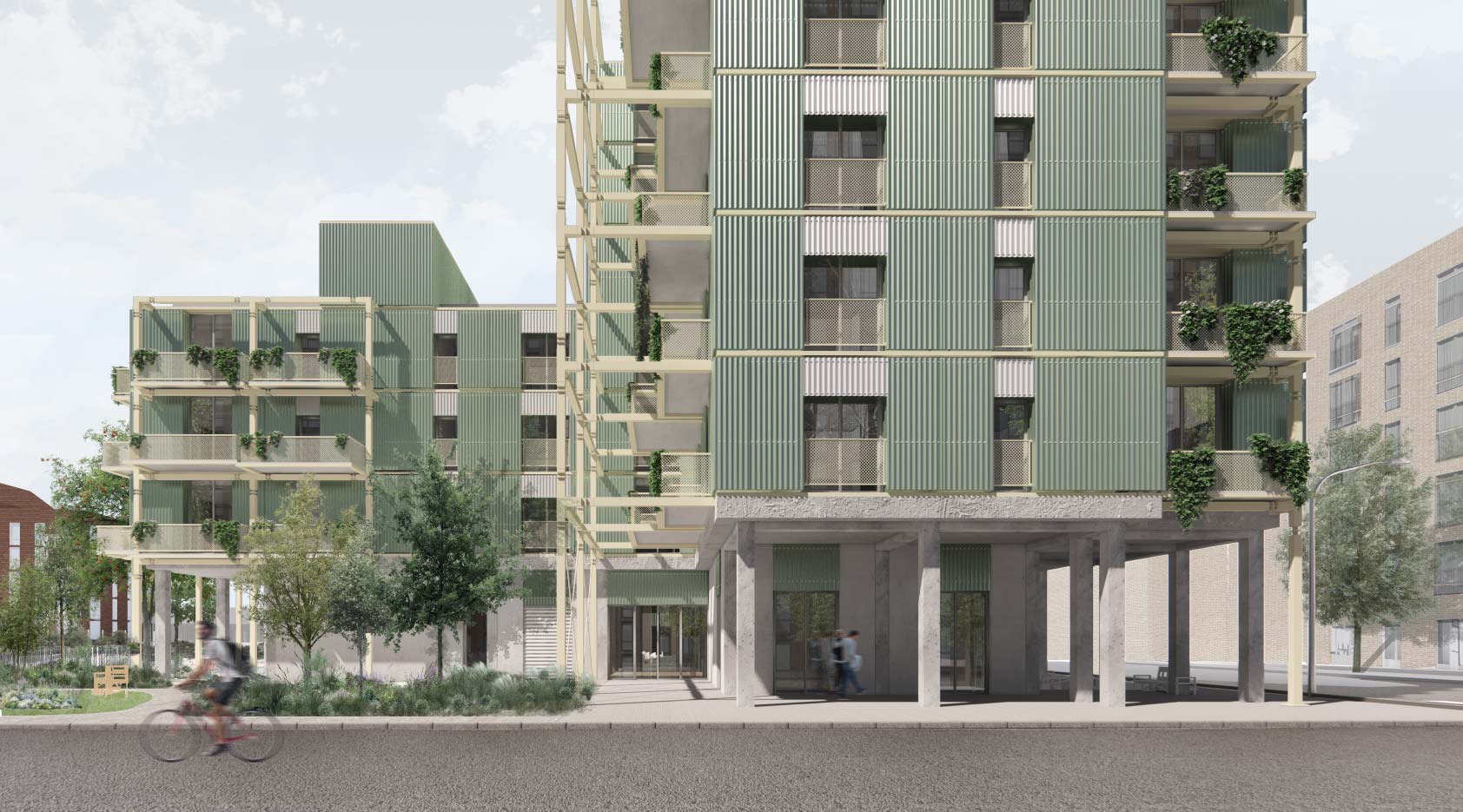

Edinburgh is currently facing an unprecedented housing crisis, as the housing supply fails to keep pace with the demands of a rapidly growing population. Escalating house prices and private rents, coupled with a chronic shortage of social housing stock, have left thousands of households either homeless or living in unsuitable conditions. In response, the City of Edinburgh Council formally declared a housing emergency in 2023 and has since implemented a series of strategies aimed at addressing the crisis. Within this context, this project explores how architectural design can respond not only to the supply of housing but also to the creation of resilient, adaptable, and socially embedded living environments.
Located in Leith, a lively and historic district in the north of Edinburgh, along the Water of Leith. Project sits within a mix of residential, industrial warehouses, and green spaces. The project provides 48 housing units organised with shared community spaces, a timber workshop on the ground floor, and residential units on the six upper storeys. The ground floor incorporates a common space linked with a timber industry workshop to activate street life and create a social background for daily living. This small community hub encourages residents to customise their furniture, promoting craftsmanship and social interaction. The aim is to activate the street edge, establish a social interaction base, and foster shared ownership of the built environment. These ground-floor activities contribute to long-term resident engagement.
Informed by live-build experiences at Cable Wynd House, the project’s design approach integrates lessons from construction and direct engagement with residents. These experiences shaped the treatment of entrances, soft thresholds, and the configuration of a communal garden. Curved paths and layered access routes connect the housing to the street and the Water of Leith Walkway, shaping an open, engaging edge that invites movement and interaction. The garden space balances public and private zones, reinforcing daily interaction and collective identity.
The building adopts a hybrid structural system: cast-in-place reinforced concrete podium forms the ground floor, providing a robust structure base. The upper floors utilise a post-and-beam timber structure combined with a concrete service core, balancing strength, sustainability, and flexibility. External steel balconies extend private outdoor spaces for residents. The spatial strategy distinguishes between infrastructural and inhabitation layers, distinguishing a stable structural framework from a flexible domestic layer. Based on UK Housing Standards, the housing units are designed to be open to reconfiguration, allowing residents to adapt layouts and balcony use over time. The proposal, therefore, offers not a fixed solution but an open framework for resident-led inhabitation.
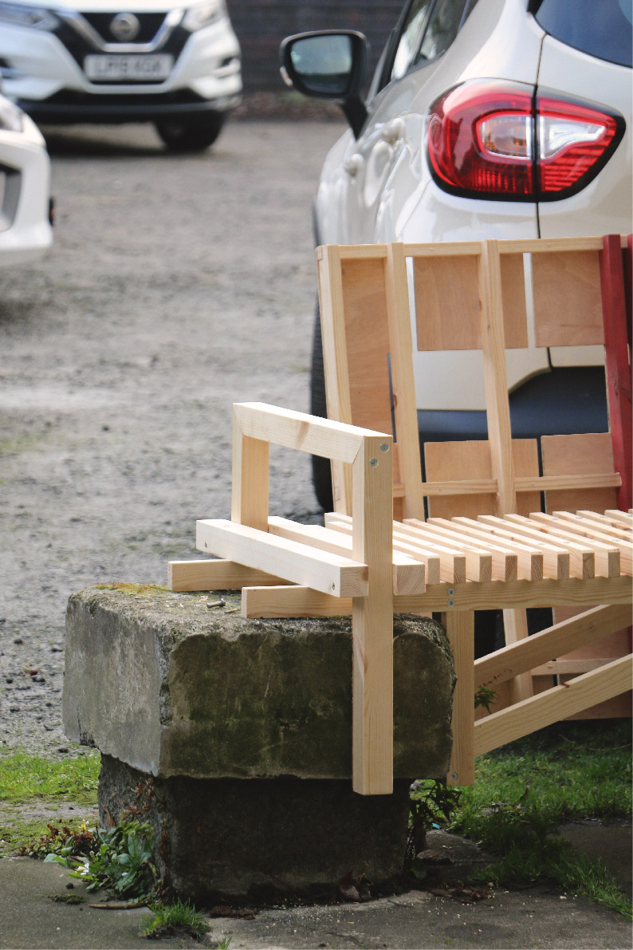
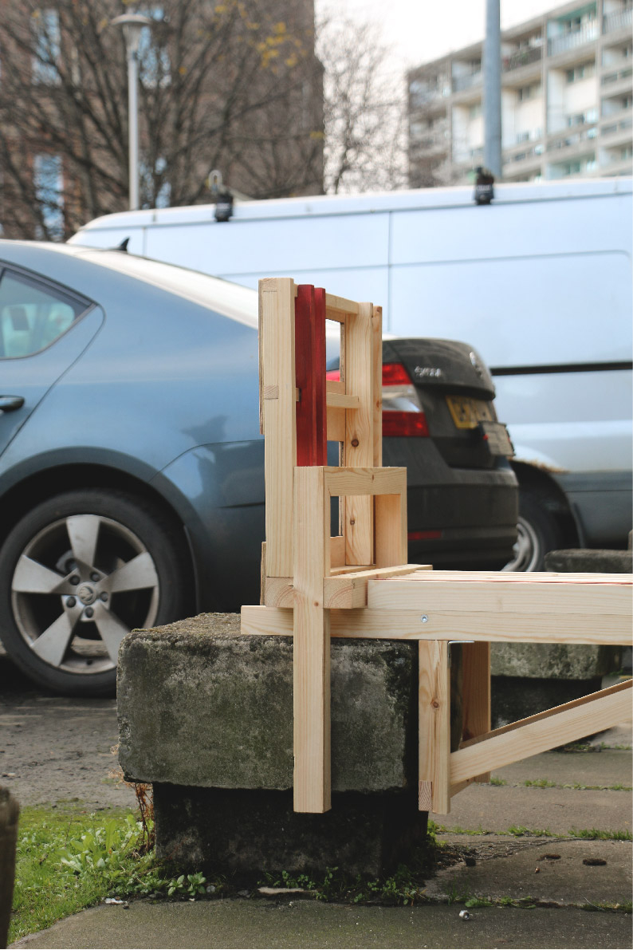
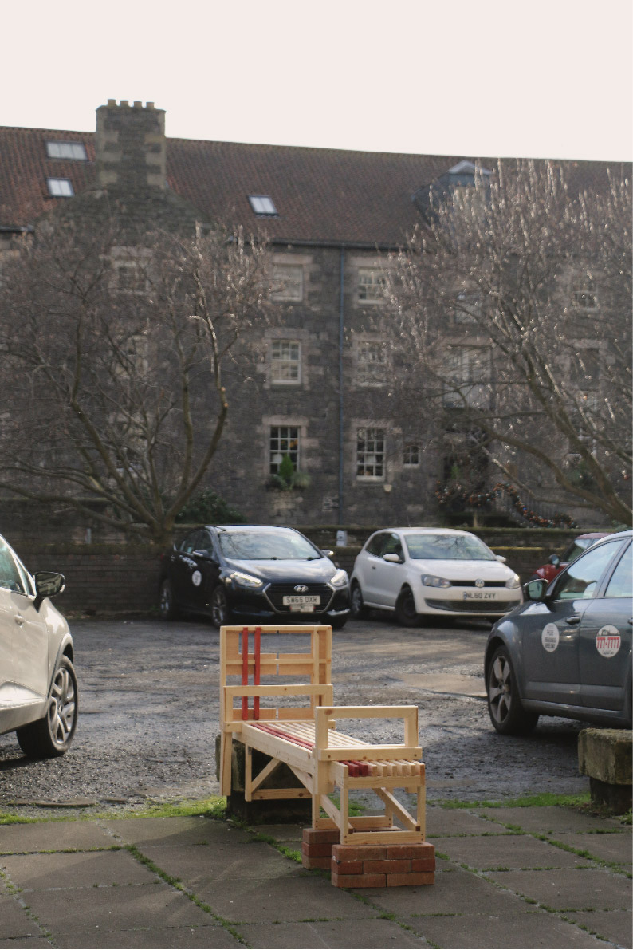
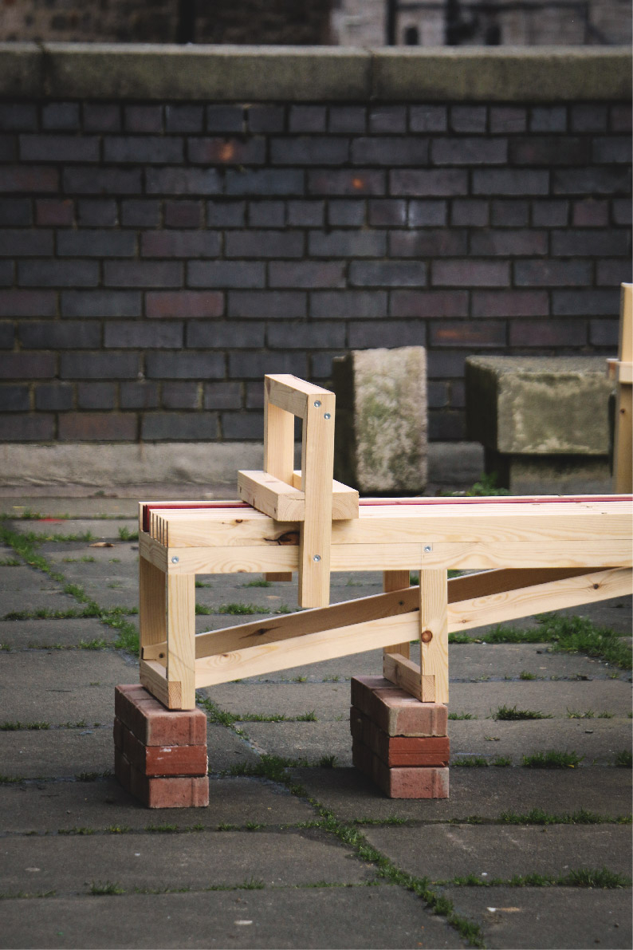
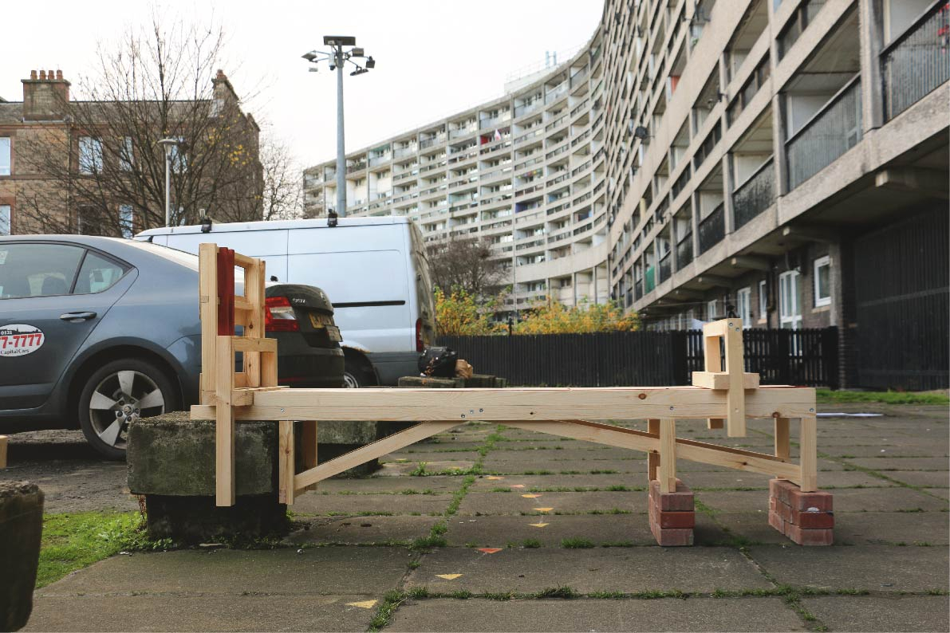
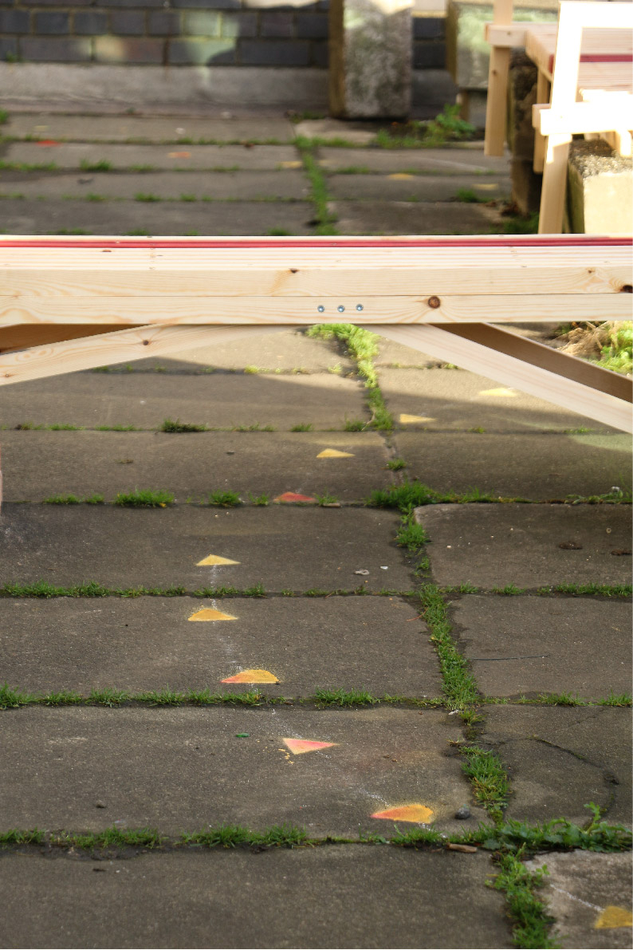
Moving away from the model of isolated objects, this mapping explores a strategy of shifting Cable Wynd House into a new site context by connecting existing community hubs across Leith. By emphasizing immediate spatial connections, the aim is to reinforce local cohesion and reactivate traditional streets and neighborhoods, integrating housing and public spaces into a coherent urban fabric.
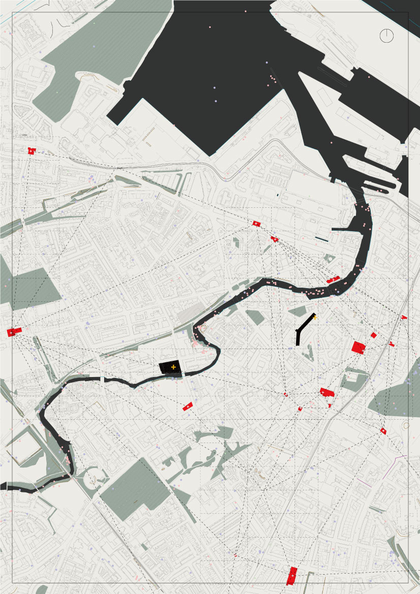
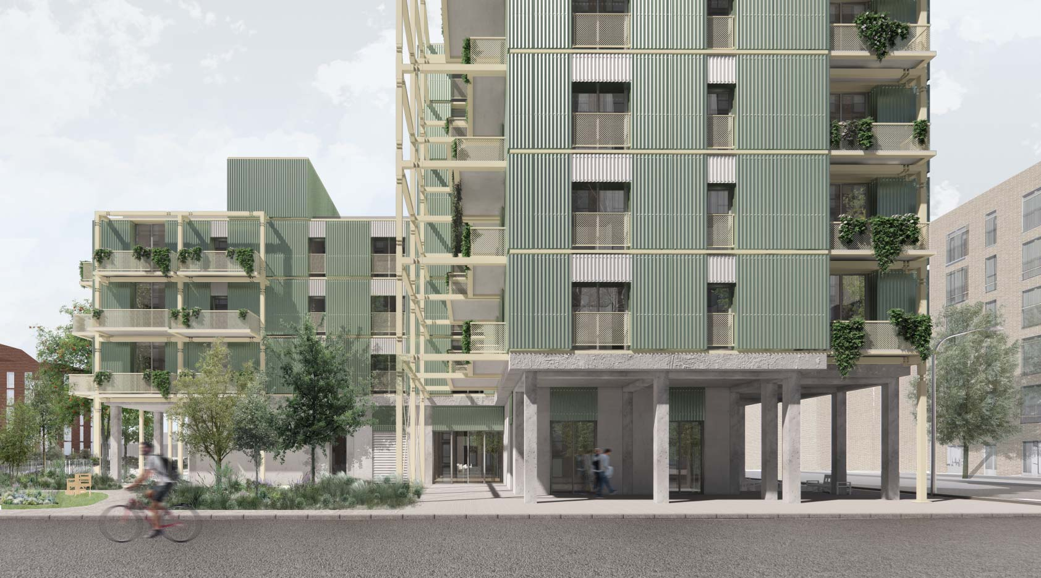
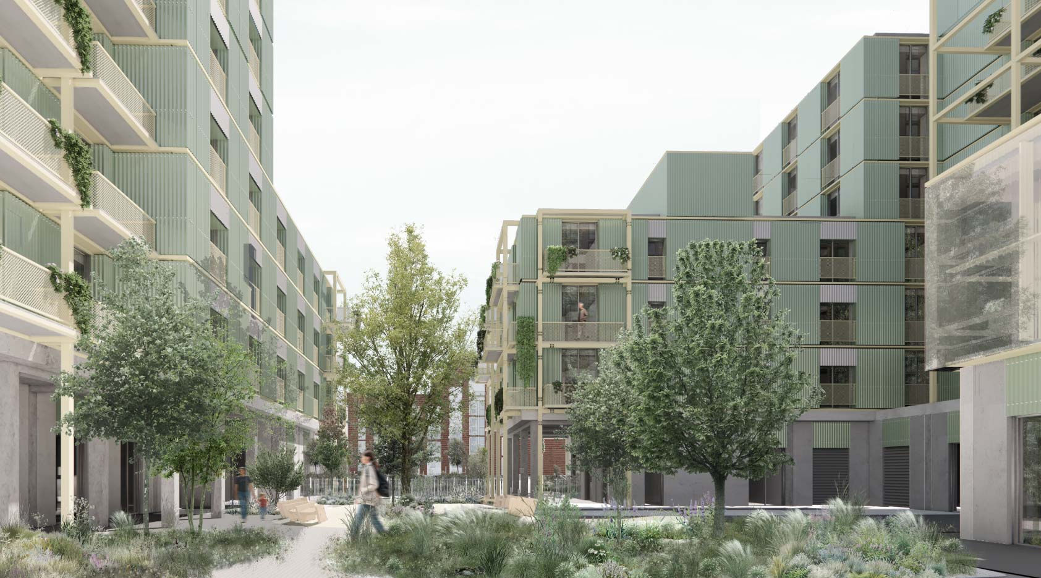
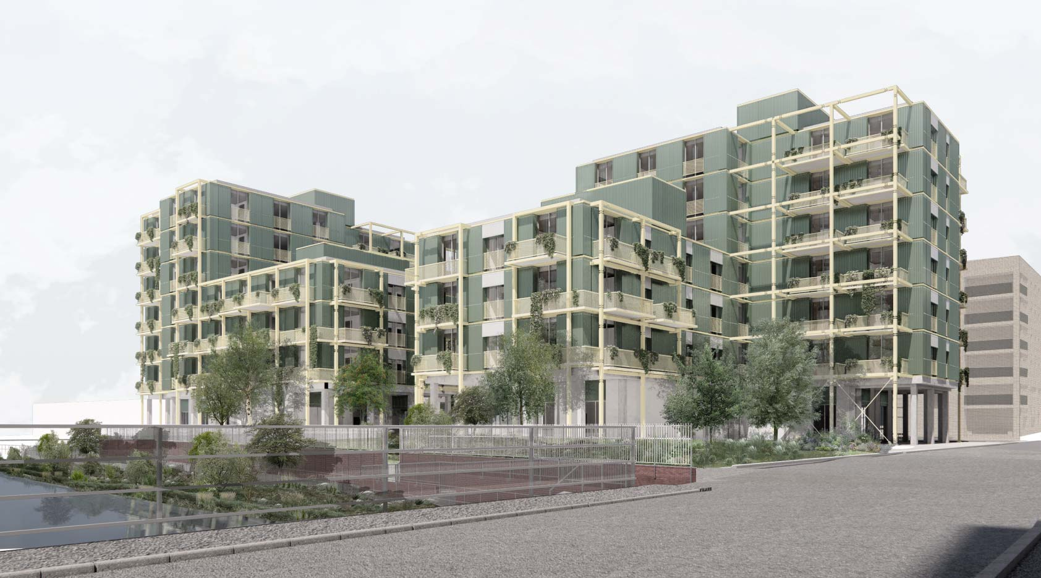
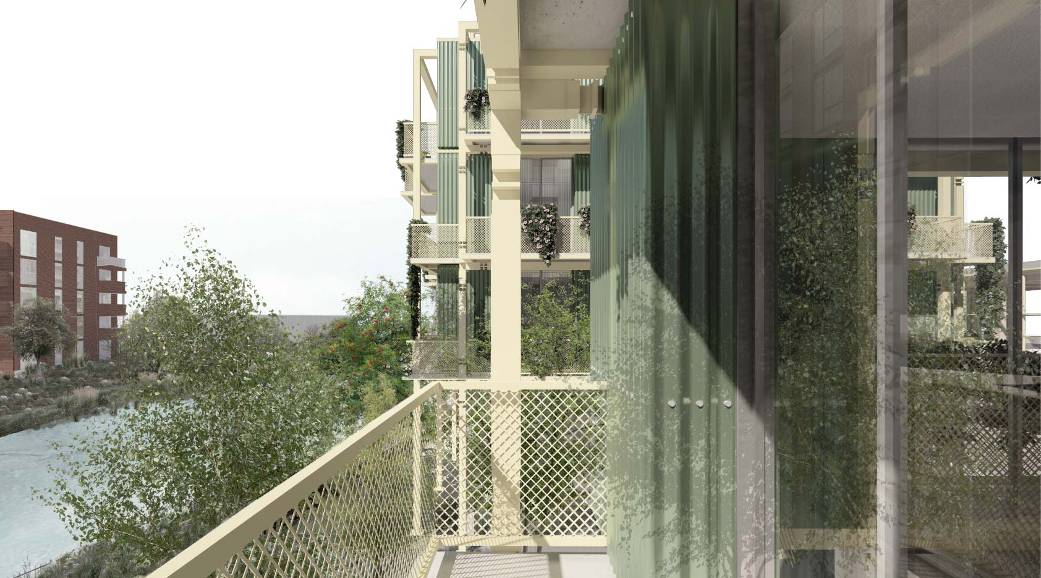
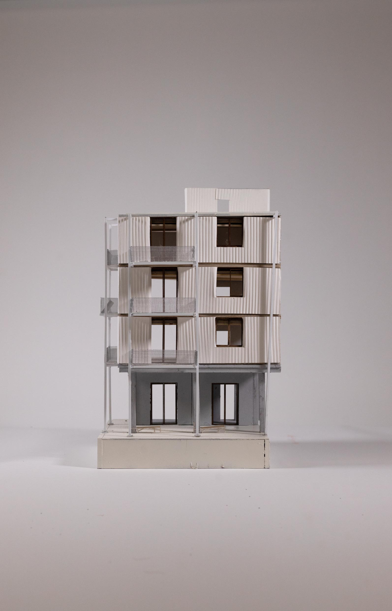
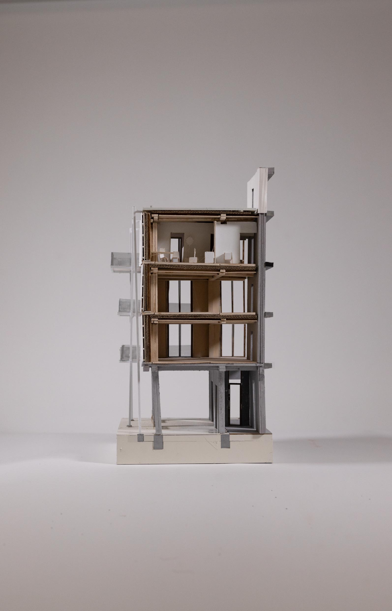
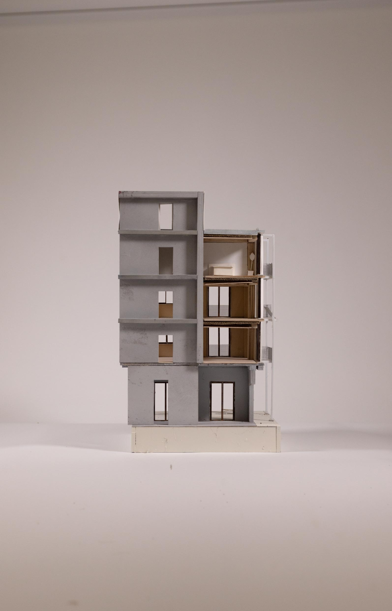
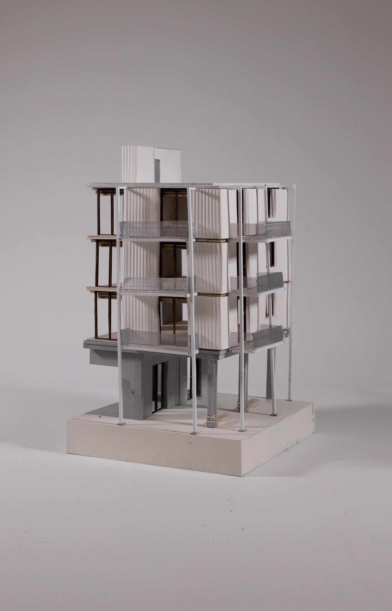
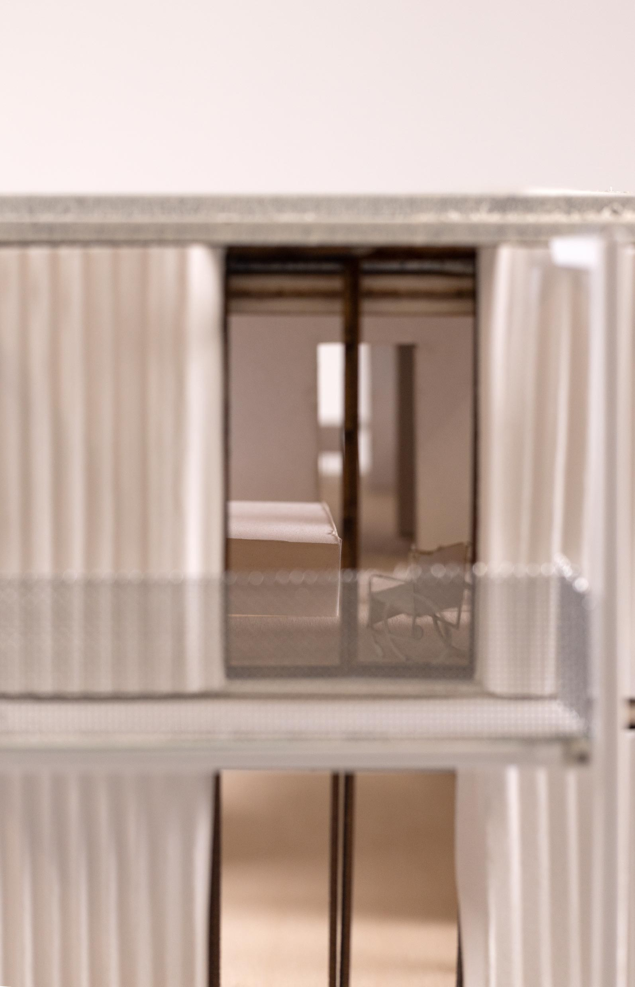
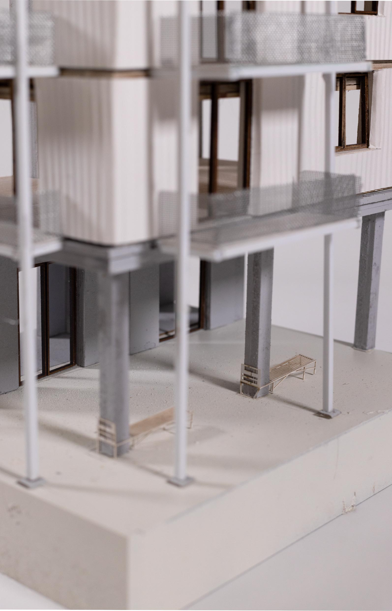
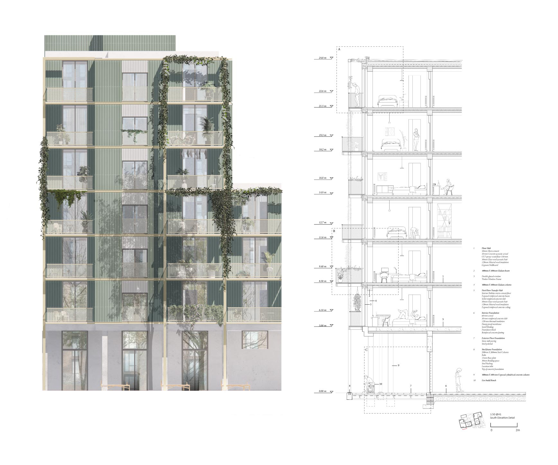
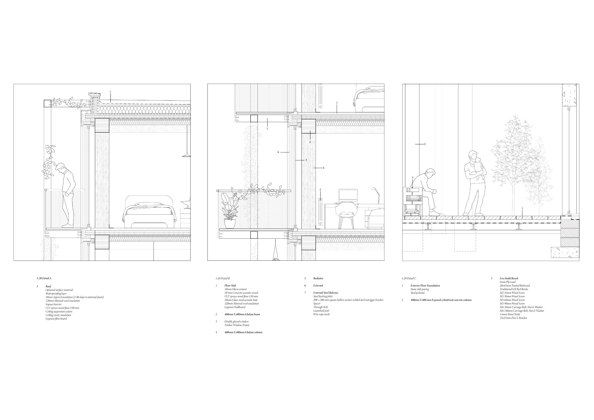
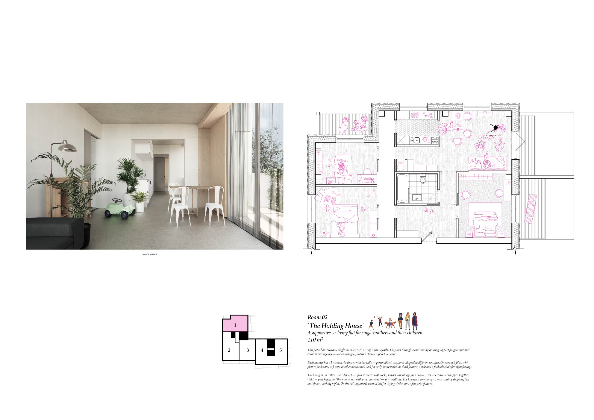
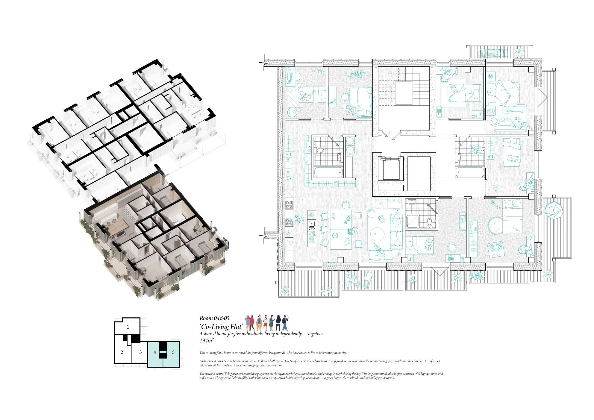
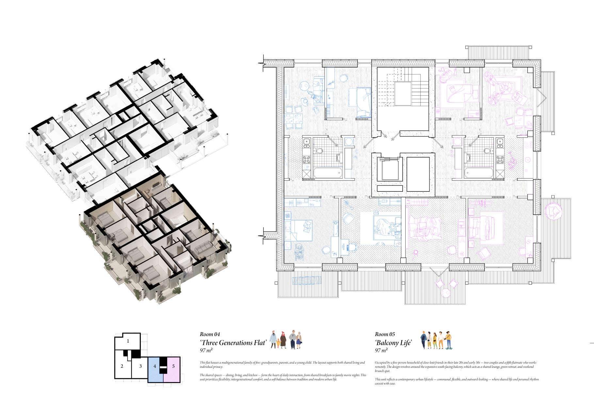
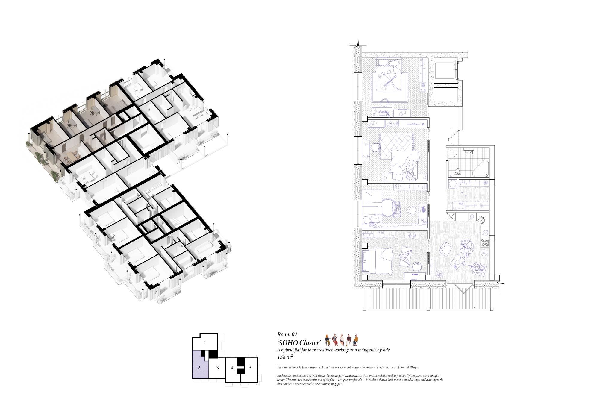
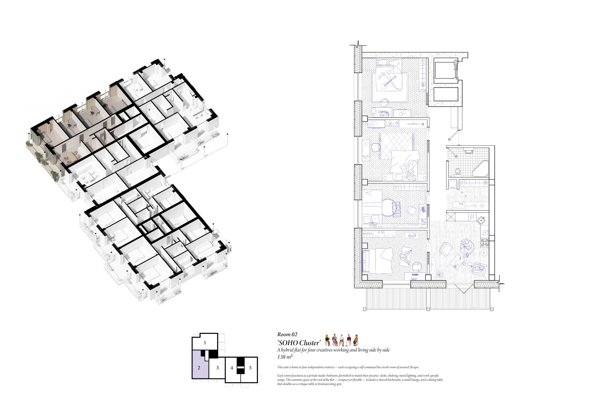
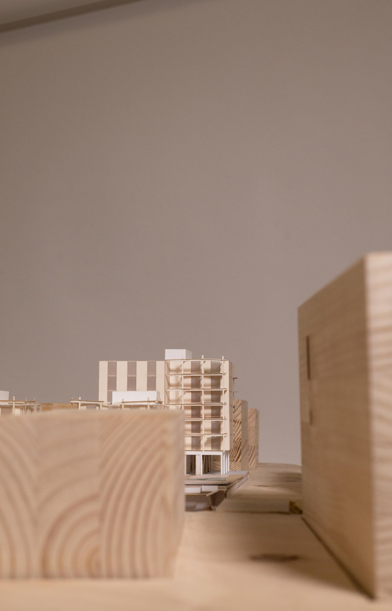
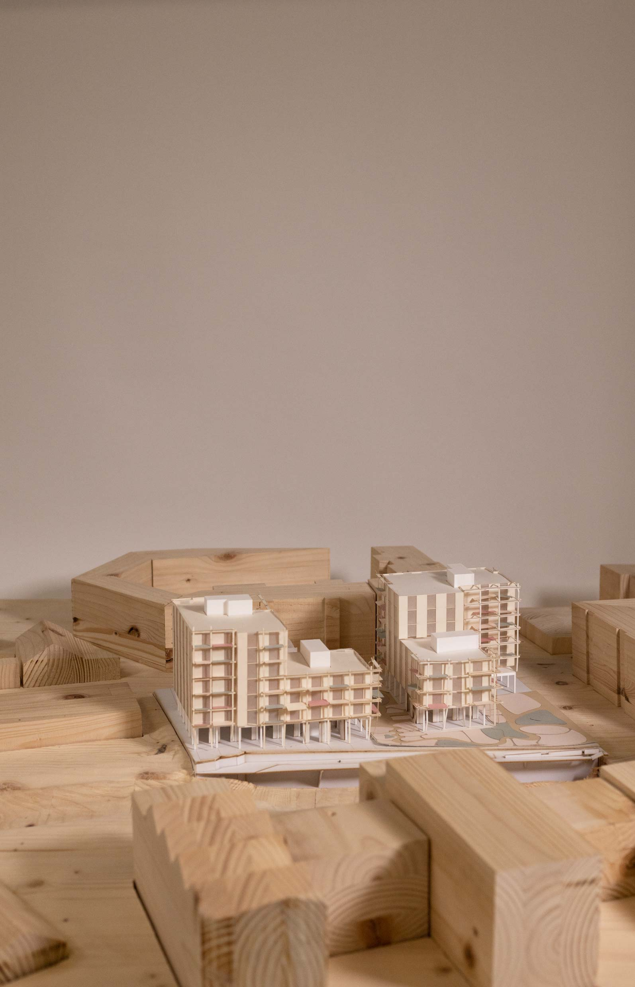
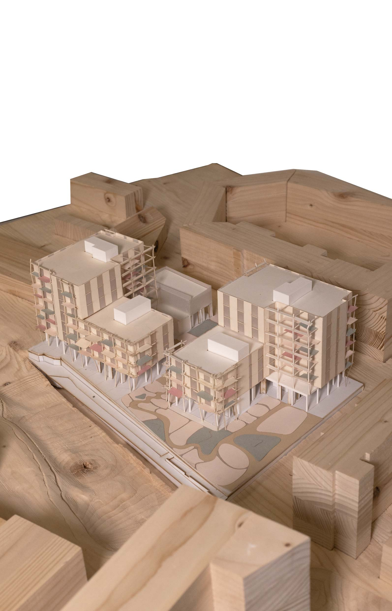
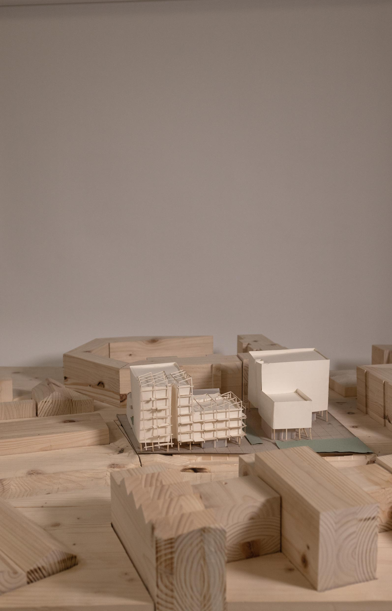
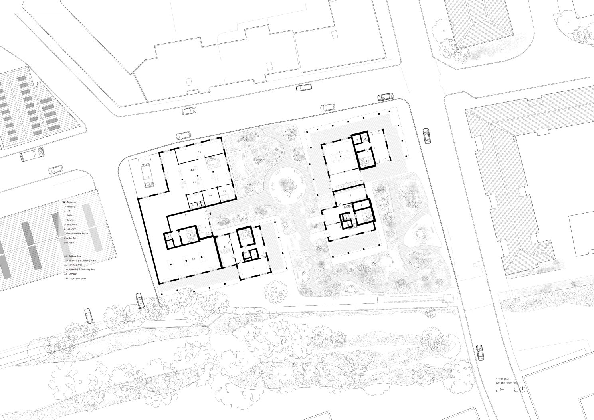
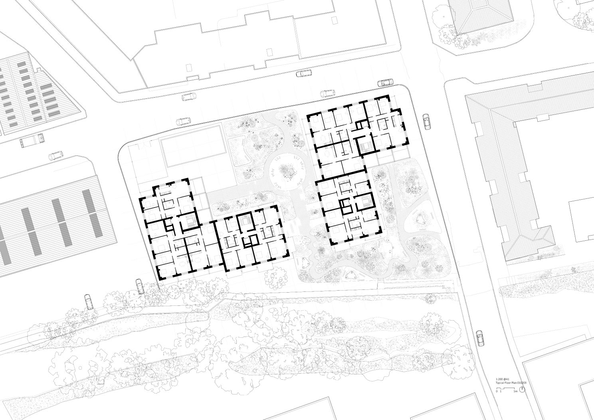
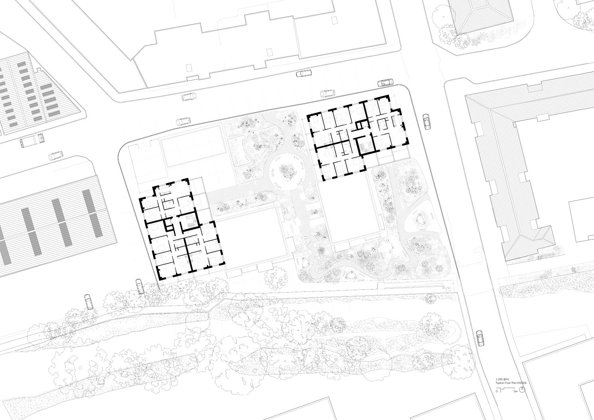
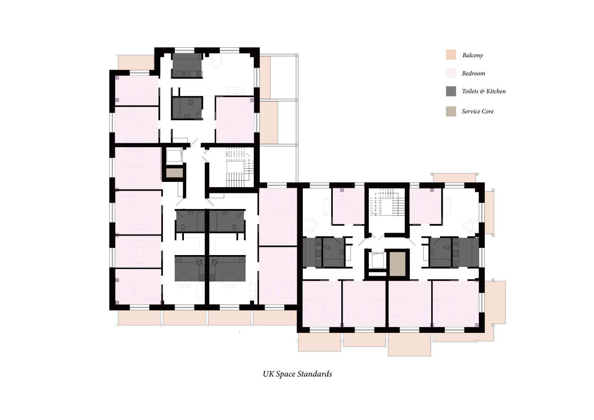
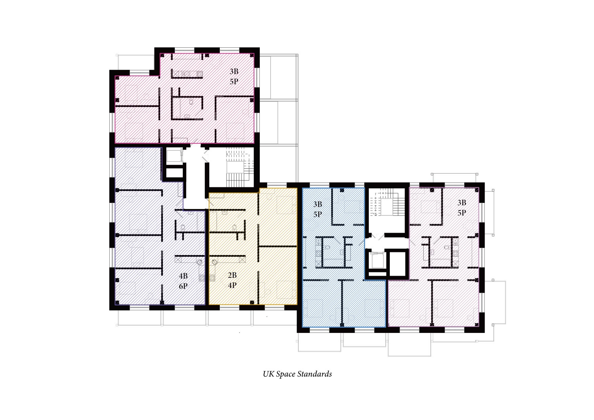
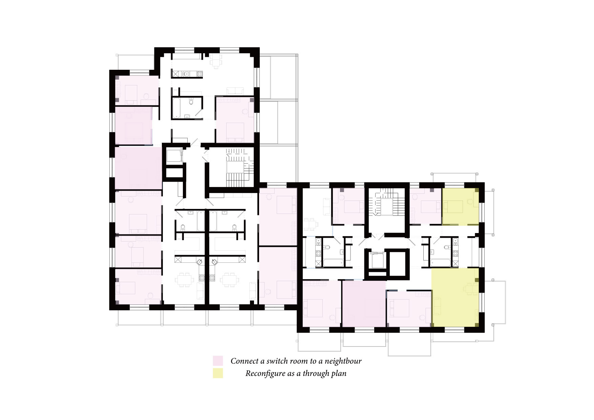
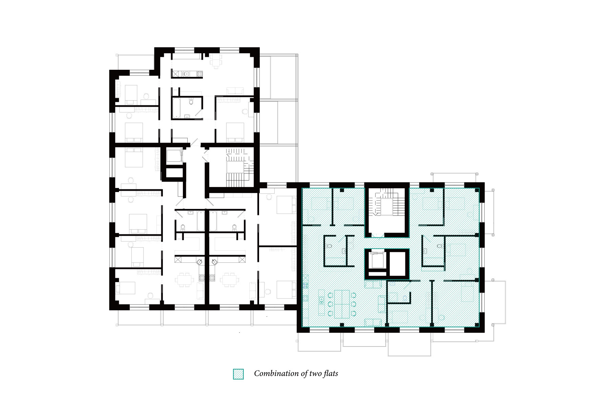
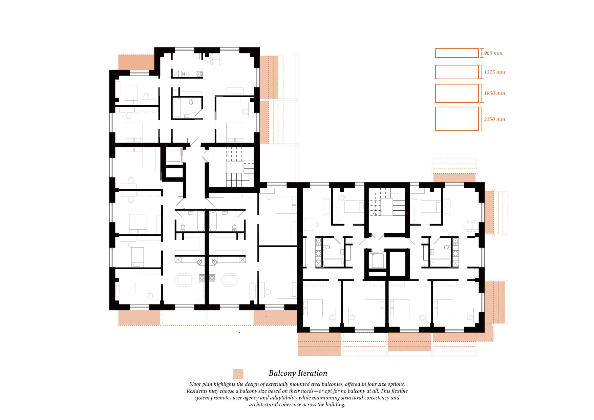
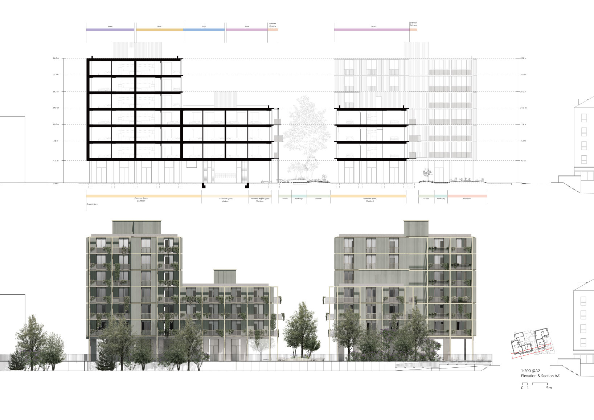
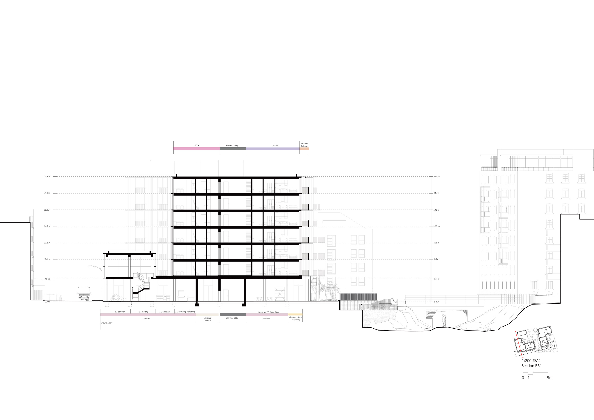
The structural system of the building is designed as a hybrid solution combining a robust concrete base with a post- beam timber structure to achieve both stability and environmental efficiency.
At the ground level, concrete columns and slab form a stable podium, providing the necessary fire resistance, robustness, and lateral stiffness. Also provide service spaces such as bike storage, lobby, plant rooms. This base also accommodates key core walls—including the lift cores and circulation cores—which act as structural spines to resist lateral forces and house essential services. Above the concrete podium, the primary structure transitions to a post-and-beam timber system, using Glulamtimber columns and beams for reduced embodied carbon and improved construction speed. The CLT internal walls allow for the spatial flexibility. Along the façades, a non-combustible prefabricated panel system was installed, ensuring fire safety while also enabling fast and efficient installation. The external balconies offer private outdoor spaces for residents, bolted joints are used for flexibility in construction and future maintenance, the diagonal braces improve lateral resistance.
