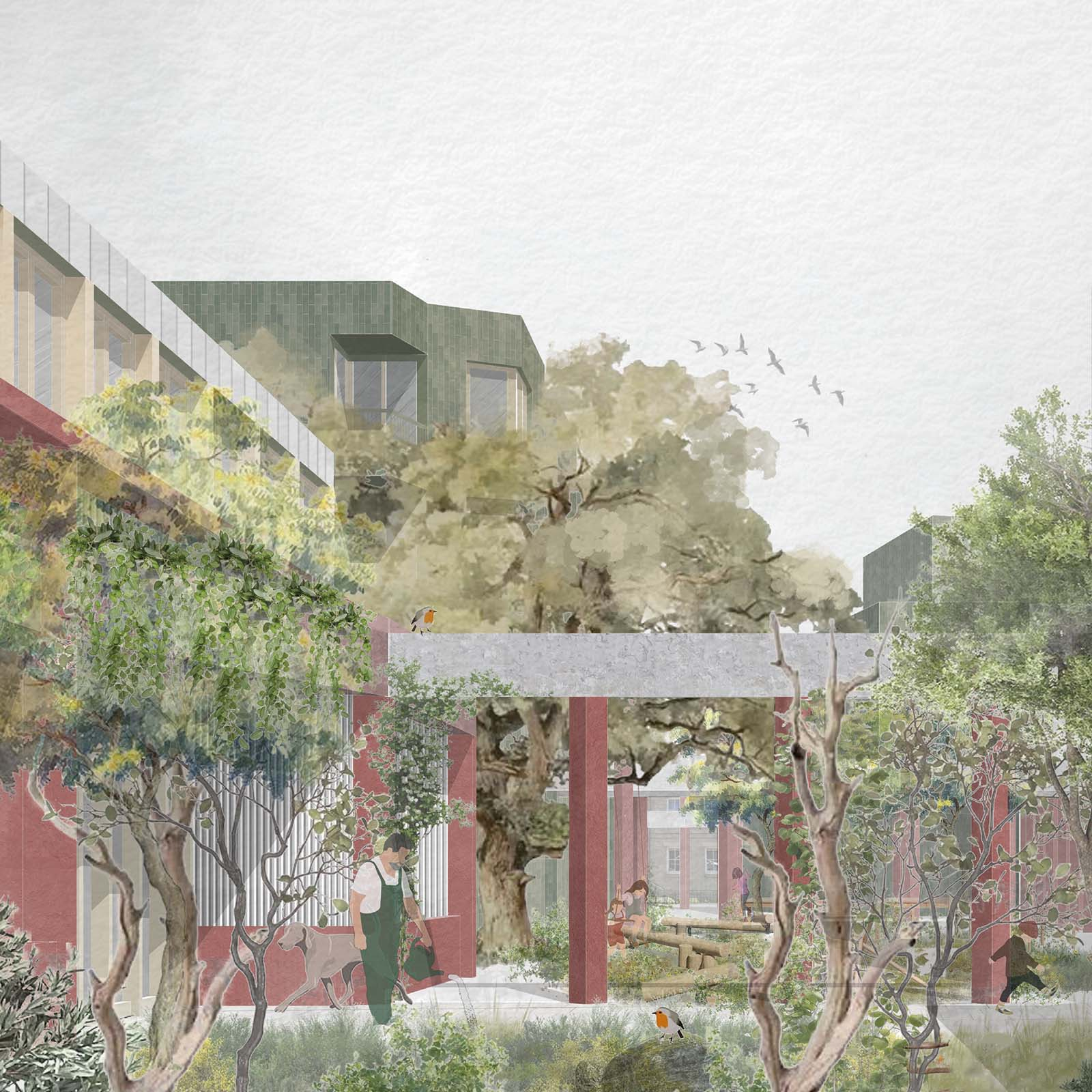Room to Grow is a layered residential, industrial and garden scheme located in a former industrial estate near the Water of Leith. The proposal introduces three new social housing blocks, along with a timber workshop and studio, extending the site's industrial legacy. Together, the buildings define a sequence of garden spaces traversing the site, creating a porous edge that establishes a pedestrian link to the city centre via the adjacent cycle path.
The project centres questions of ownership and space standards in public housing, challenging conventional boundaries between public and private domains and complicating traditional notions of residential divisions and uses. Inspired by Dutch architect John Habraken’s theory of adaptable mass housing, the scheme distinguishes between a long-lasting “support” structure and a mutable “infill” layer capable of evolving with residents’ needs. The support layer, articulated through a rhythm of red sandstone referencing adjacent tenement typologies, organises communal infrastructure via concrete decks and circulation bands. The timber-framed infill structures dock into the support structure, housing residential and small-scale industrial functions. Dwellings are accessed through shared, semi-conditioned threshold rooms sitting within the support layer — flexible zones into which the domestic life of the flats can spill out. The inclusion of this unprogrammed spare room encourages residents to claim space in accordance with current need, following a model that reframes ownership as a matter of agency rather than possession.

























































