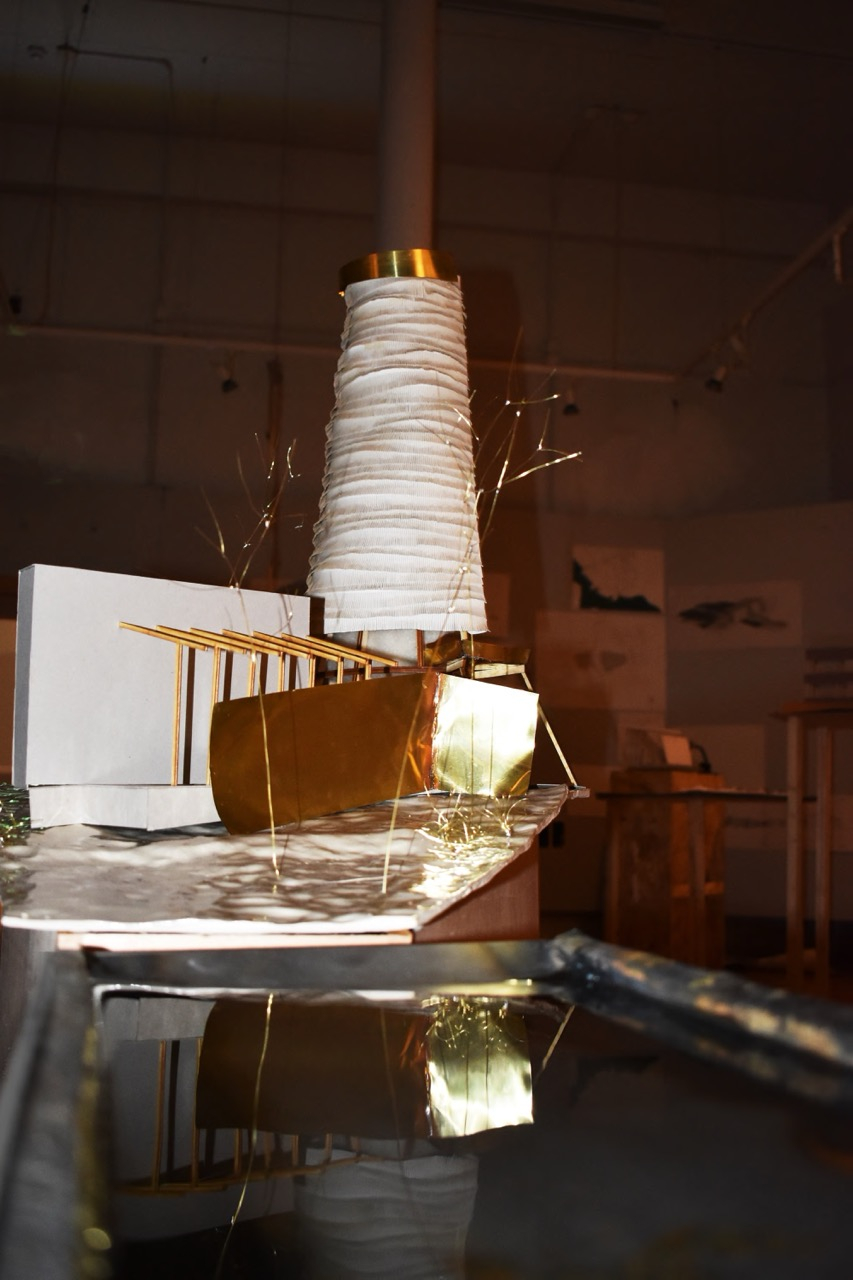Expectations
We expect rain
to animate this
creek: these rocks
to harbor gurgles,
these pebbles to
creep downstream
a little, those leaves
to circle in the
eddy, the stains
and gloss of wet.
The bed is ready
but no rain yet.
― Kay Ryan


― John Muir
A Masterplan for Weaving Offshore Lives Into Local Grounds
An inspiring tour of the Bo01 residential community in Malmö - named after the Swedish word bo, meaning to live, to dwell, to nest - led to the development of a new ‘Bo’ within Esbjerg’s Constructed Wetlands.
Responding to Esbjerg’s socio-political context, the proposal is deeply rooted in the cultural and social impacts of offshore working. It offers a spatial framework for healing and connection through recursive nesting - layers of being, nested like matryoshka dolls. The project fosters ecological, cultural, and spiritual exchange through soft, layered environments that support both long-term residents and transient offshore workers.
Emerging from this ethos, ‘Bo02’ offers permanent housing for locals and short-stay accommodation for offshore families seeking respite and reconnection. Carefully designed communal spaces encourage integration and intercultural gathering.
Beyond the dwellings, across the water, a thatched chimney of reflections rises—a quiet beacon among the trees. This multi-faith commons invites all visitors into a space of stillness, prayer, or contemplation.
Here, rain is welcomed. A drum roof amplifies its rhythm; gutters do not reject it, but channel it into open troughs that create reflections within the interior. Water trickles down façades and through channels, feeding a system of urban wetlands that nurture both human and non-human nesting cultures.
Through architecture that softens, gathers, and holds, Bo02 explores new ways of living together - woven spaces where care, ecology, and coexistence are central.





A Space for the Senses and Spirits
To sit in this chamber in the quiet, the mass of thatch lined with wool muffles noises from the outside world. Quiet, silent, still. When dormant, it enables quiet prayer, and space for contemplation, when the rain arrives however, the architecture activates moments of wonder, intensified by the external conditions.
A light pitter, patter begins to sound against the drum roof, which transmits down the cone shaped void for listeners sitting inside. The noise grows stronger, into a beating rythm as the rain intensifies into a downpour.
Water begins to fill the trough as the rain continues. The afternoon light casts its dance onto the surface of the water, which spills up into the chimney space, performing across the wooly interior.
All of a sudden, the space is a new one, each moment precious, each shower a unique performance of sound and light.




The Residential Block
Layered zones graduate the journey between internal and external space, creating spaces of passive thermal comfort, reconsidering the hierarchy between private conditioned space and communal areas.
To the North, walkways lie behind a blanket of thatch, offering open air access to dwellings alongisde the tree canopies, and direct routes to woodland paths. To the South, a winter garden houses both private decks for each unit, which sit within a larger communal space suitable for growing, dining and gathering.
Within each dwelling, the architecture is officially conditioned, and offers private living facilities for each family unit. Fitted furniture maximises functionality of the unit and ensures adequate storage and facilities for each accomodation type.
Wool lined geometries are the innermost core layer which create a nest-like environment for sleeping and lounging areas, providing highly insulated spaces, minimising sound transmission, ensuring thermal comfort with minimal mechanical heating.



We expect rain
to animate this
creek: these rocks
to harbor gurgles,
these pebbles to
creep downstream
a little, those leaves
to circle in the
eddy, the stains
and gloss of wet.
The bed is ready
but no rain yet.
― Kay Ryan

Wider Masterplan Proposal
A series of new water boundaries are created, redefining the Esberg Strand to suit each proposal. Each boundary creates unique edge conditions, and at Bo02, a soft approach to the water through woodlands creates opportunity for non - human habitation, and creates pockets of natural density for local to the residents within an otherwise densely manmade urban area.
The act of collaborating on wider strategies enabled projects to develop individually and return for iterative discussion to define the final scene for proposals to sit within.



When considering a physical book as a medium for communicating the Softscapes proposal, it was difficult to align the project into one linear story. There are many tangencies and layers of nested concepts, that it only felt appropriate for the document to communicate this appropriately, nesting each in a manner where they could be viewed independently and concurrently, in order to appreciate the proposal holistically.
This goal resulted in the creation of several booklets, housed within one ‘master spine’, which carefully holds and releases each, allowing for viewing of a variety of booklet combinations at the readers preference.
The booklets have been organised to narrate the project succinctly, but please peruse, view in tandem, or simply let curiosity lead.




