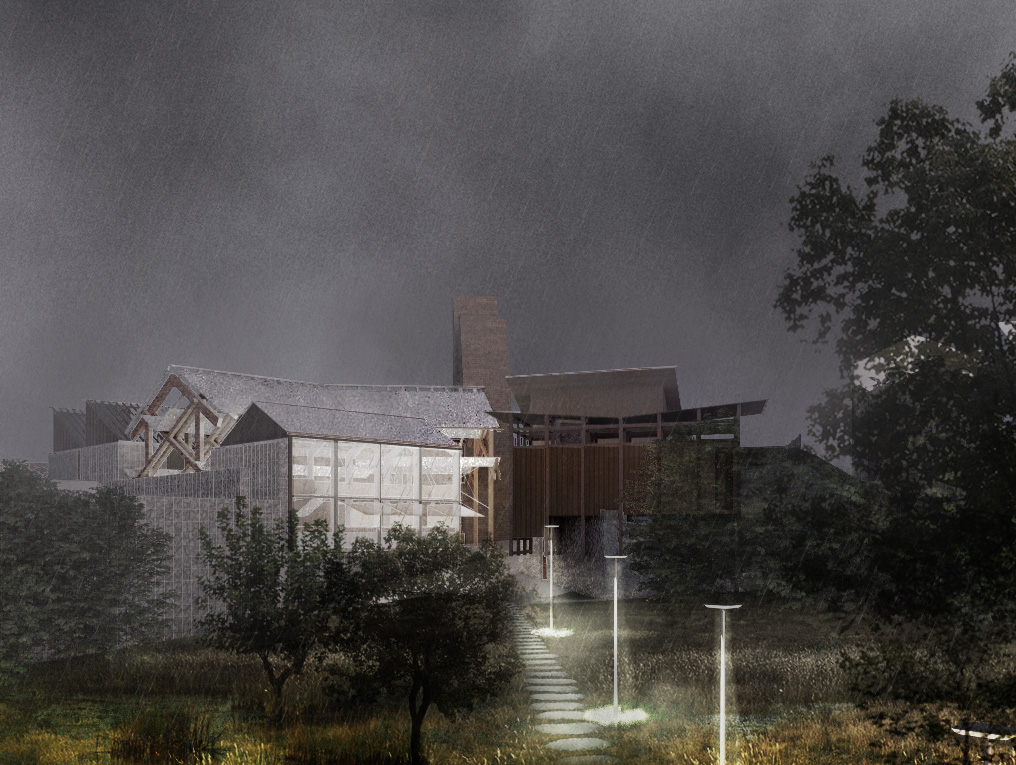Flow reimagines the heart of Daire, transforming the decline of brick-and-mortar retail into an opportunity for urban renewal and reconnection with ecology, community, and place. Set at the critical junction between Ferryquay Gate and the Foyleside Shopping Centre, the project challenges a space currently dominated by car traffic and commercial transactions flow. Instead of channeling people into a closed-off mall, Flow opens the city back up.
By shifting the entrance to the shopping centre, removing road access along Orchard Street, and introducing a vibrant new program, the design reclaims public space for the people of Daire. The proposal introduces markets, maker spaces, reuse workshops, a community gallery, and cafés - reviving the social fabric lost during the rapid development of the urban landscape during the industrial and digital age.
At the heart of the design is The Airc, a space that reconnects the urban core with its elemental roots: water, earth, air, and human presence. Sloped workshop roofs guide rainwater into blue spaces, flowing into a proposed orchard, blending ecological cycles with civic life.
Looking fifty years ahead, the vision sees the bones of the shopping mall giving way to a new, integrated landscape where green and blue spaces are inseparable from the built environment. The mall’s internal circulation is reimagined as open public realm, and its once-impermeable waterfront softened and reabsorbed into the city’s living footprint.



























