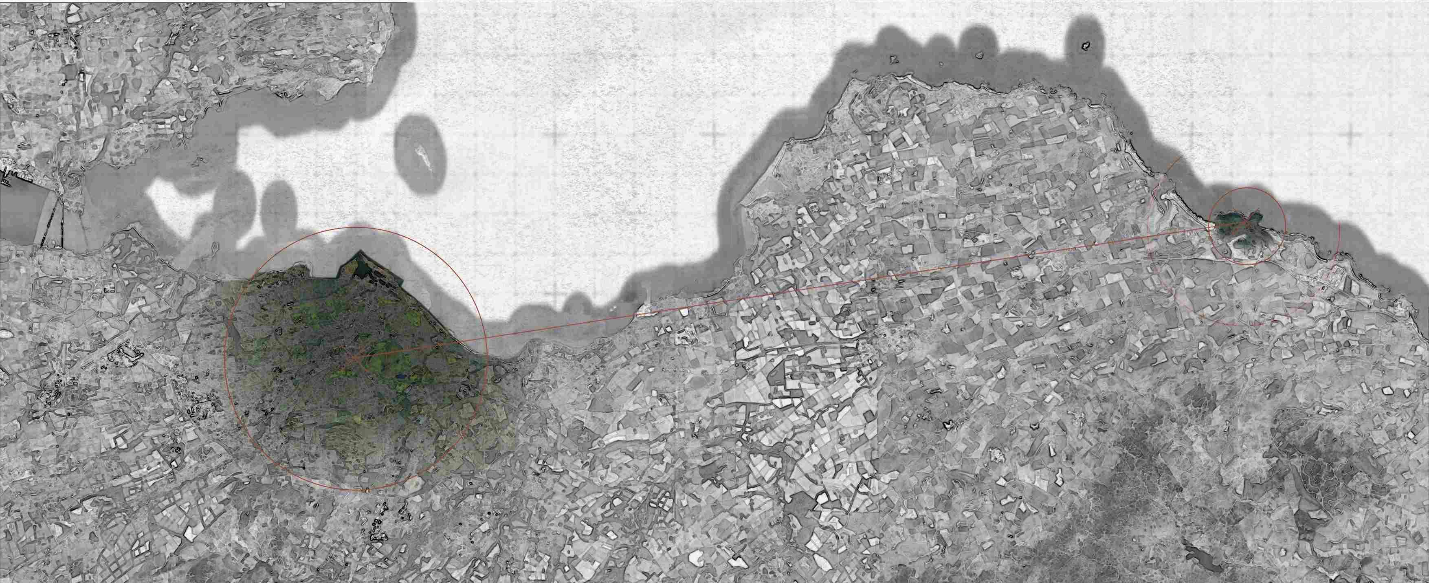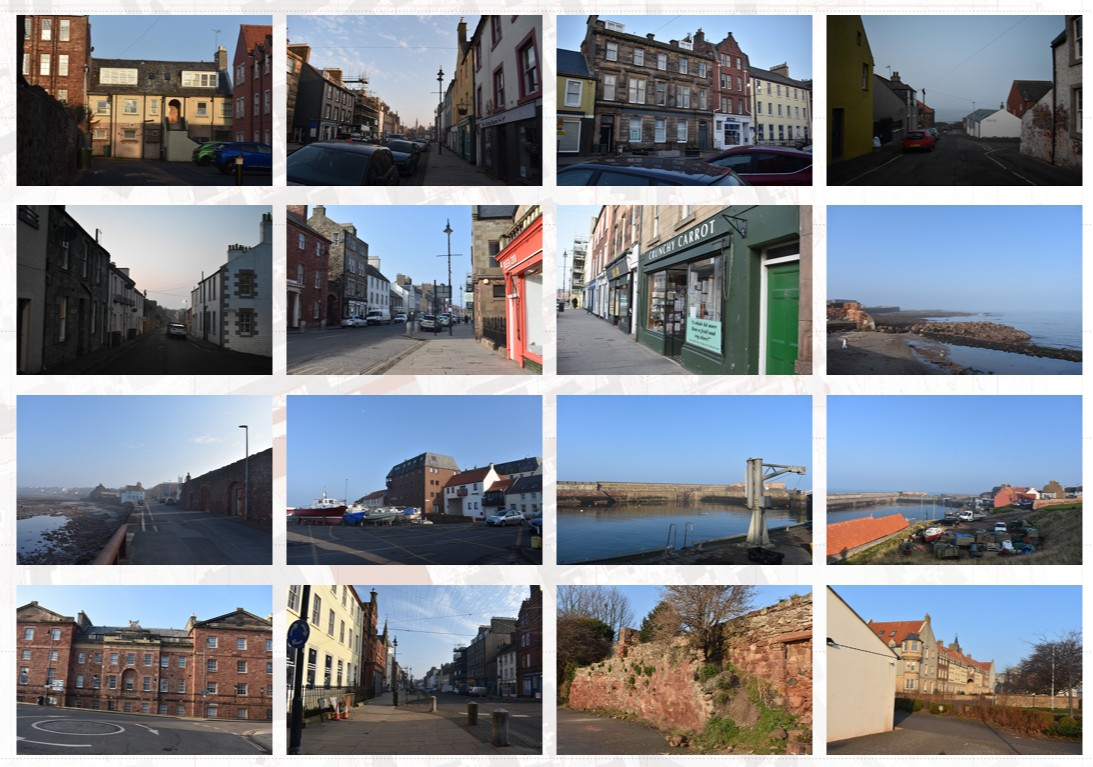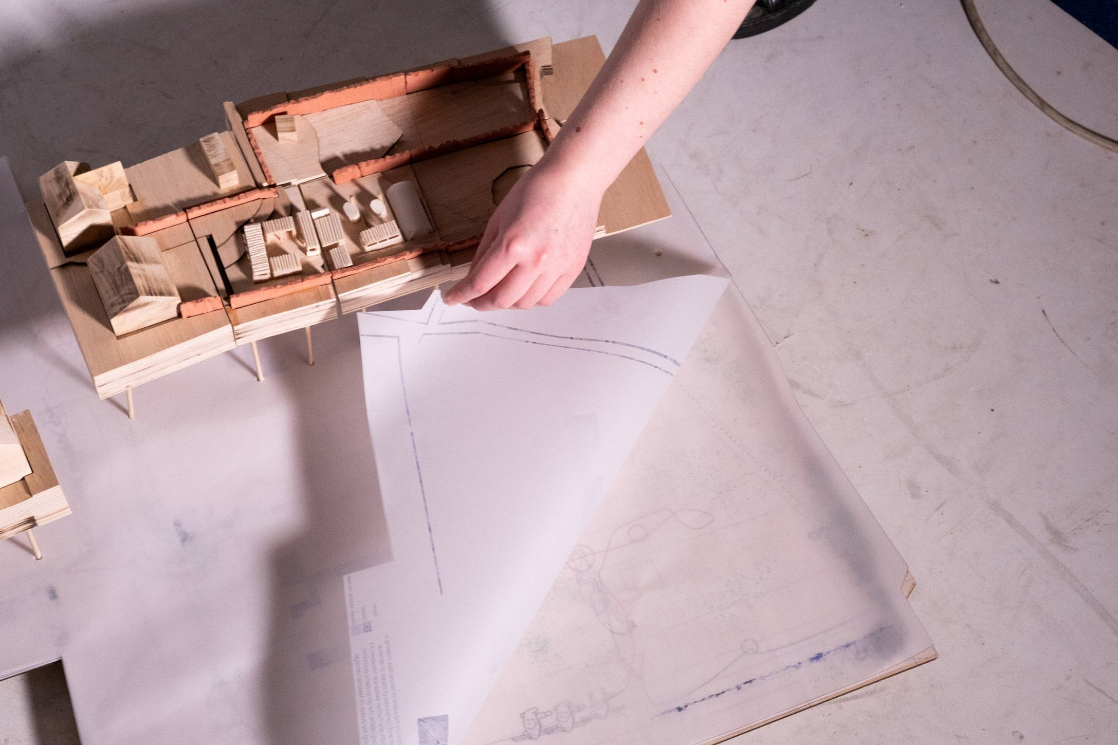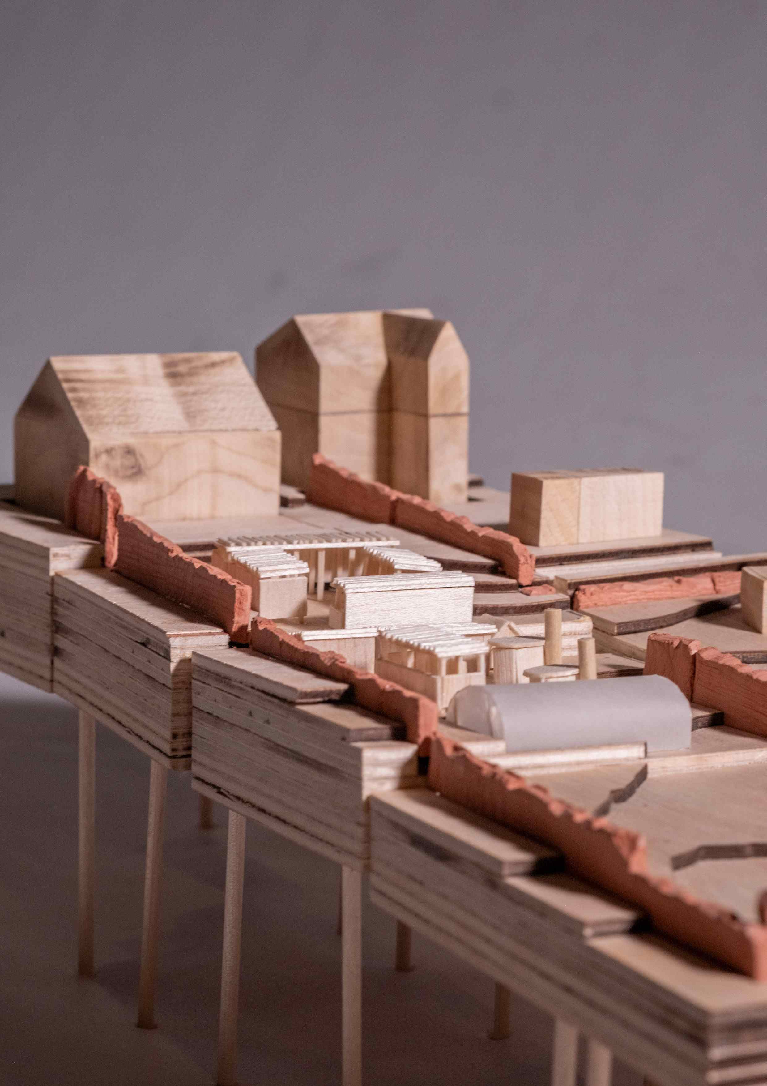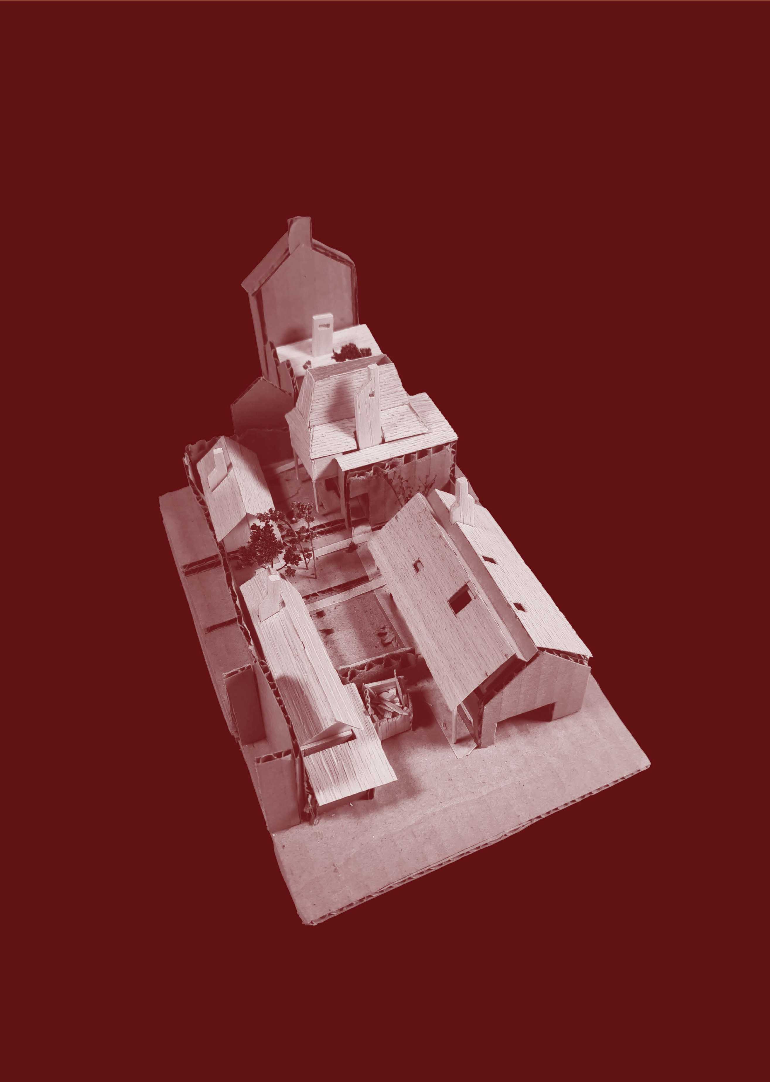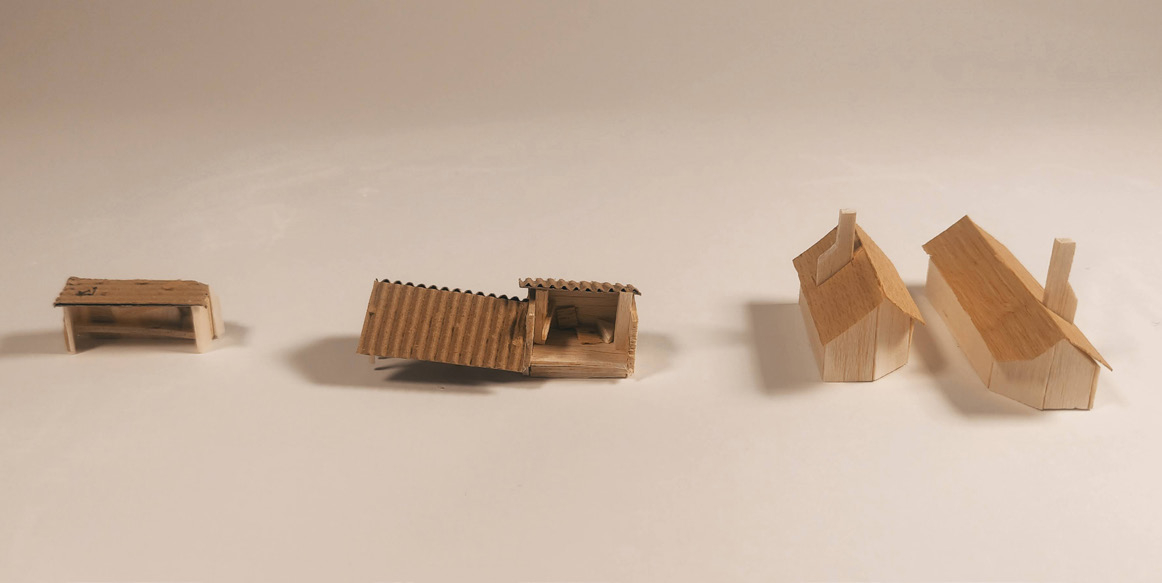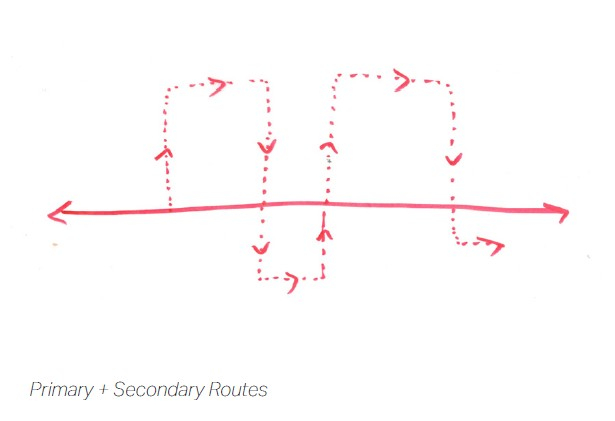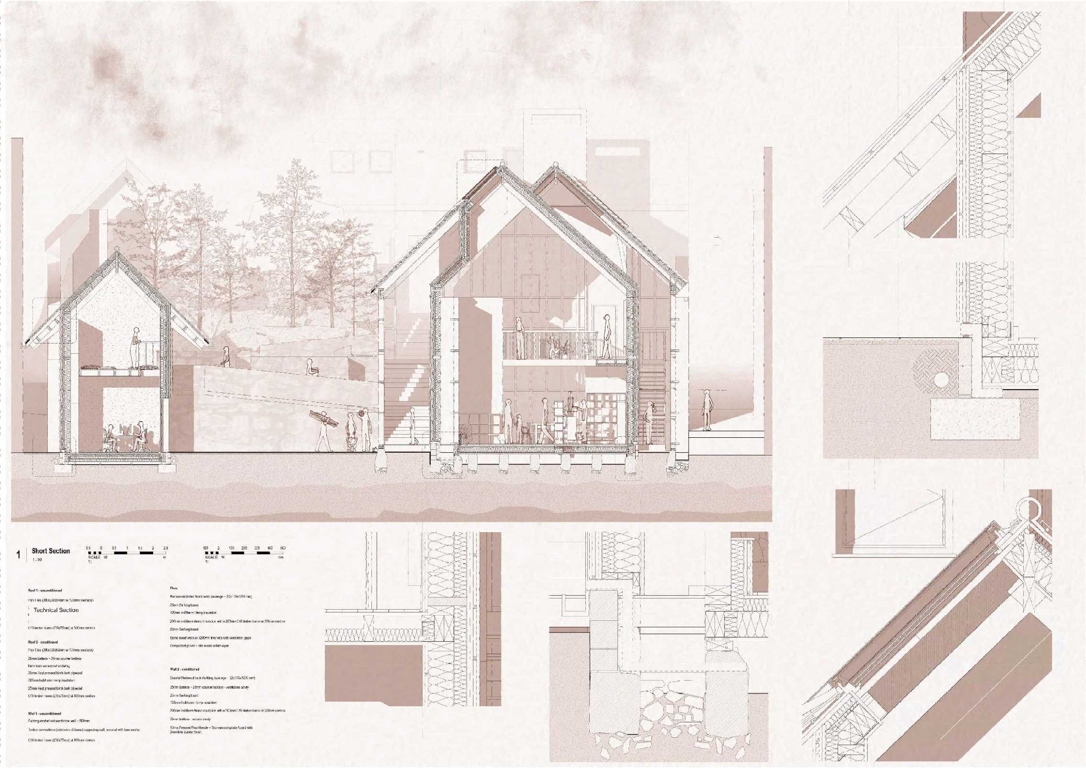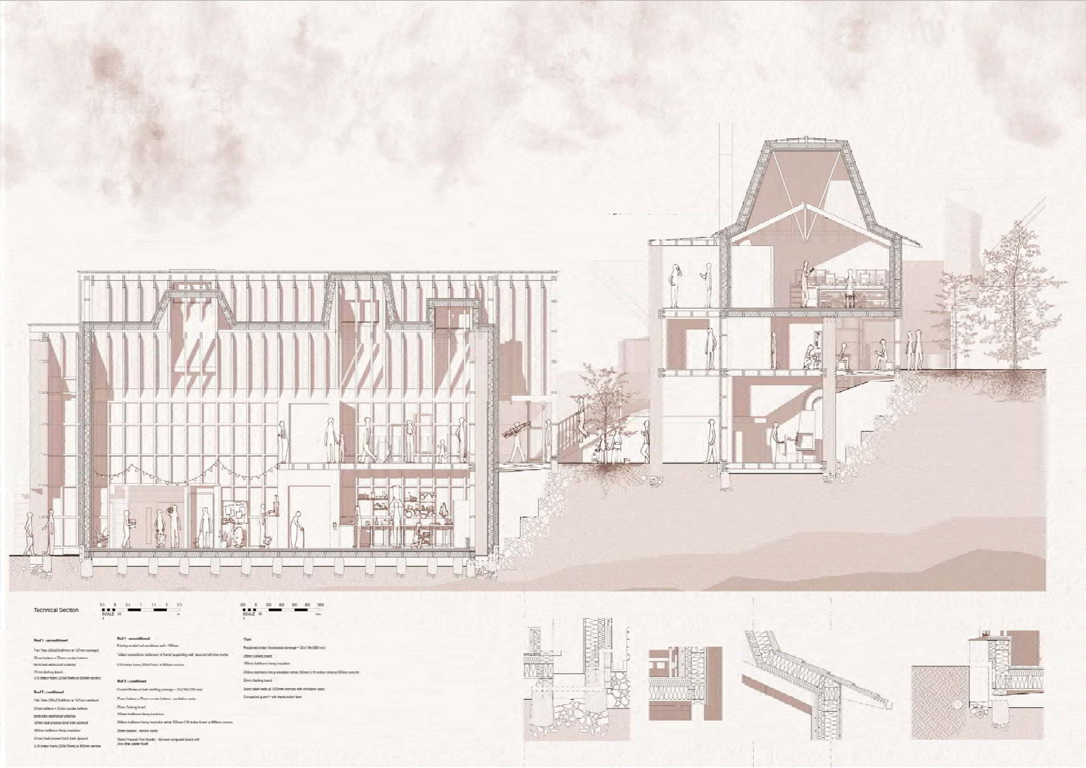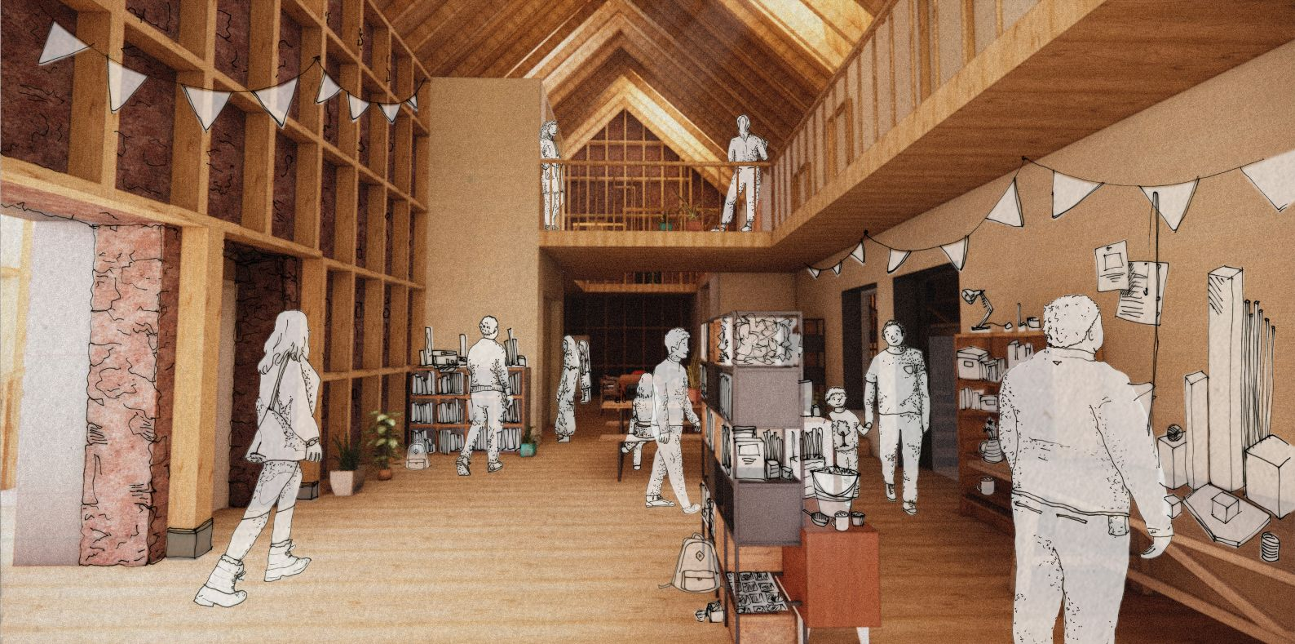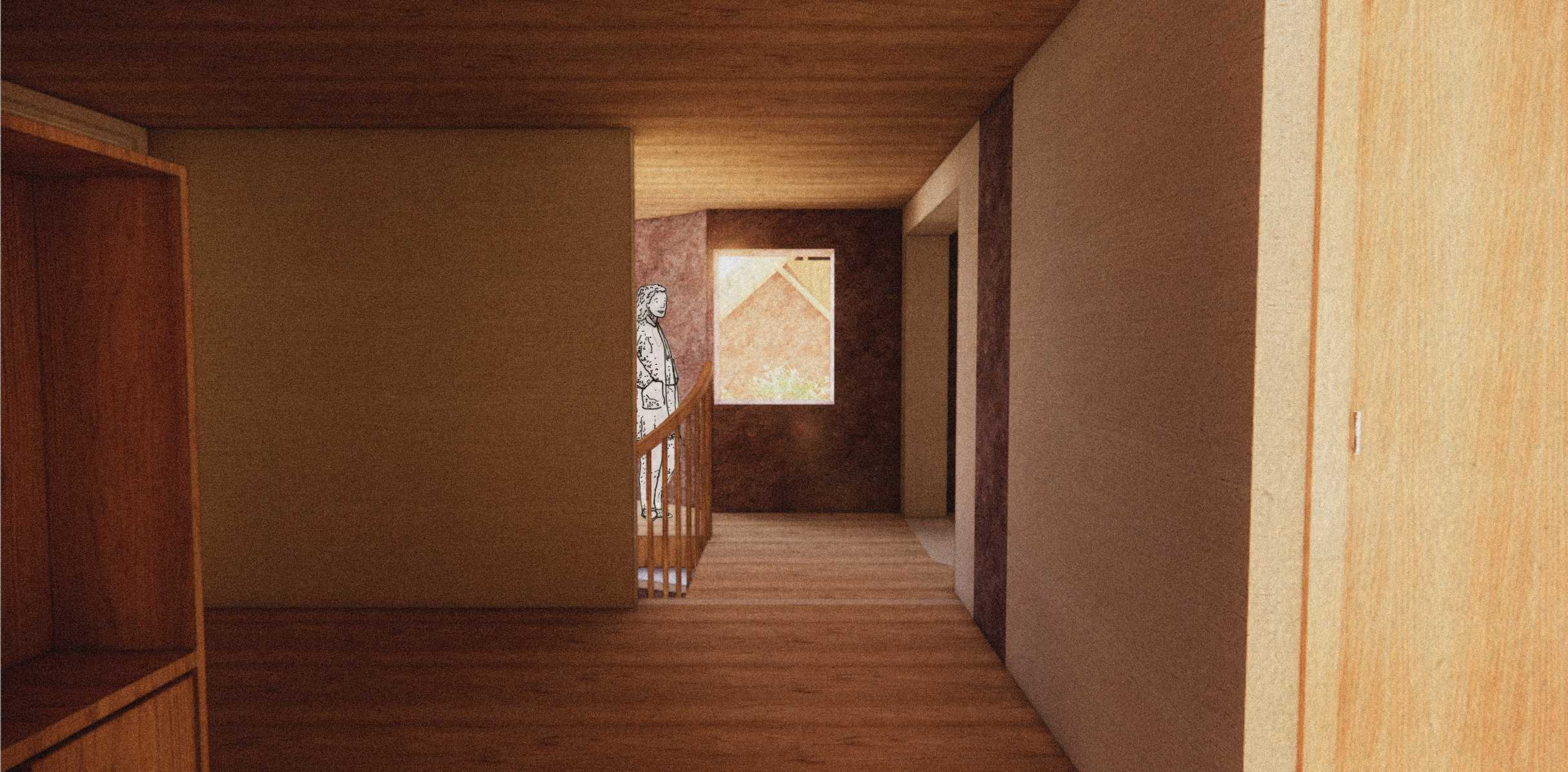What gets thrown away to make the things you use from day to day?
Who decides what has value?
Where do used things go ? How do they move?
What is in between: inside and outside, useful and useless, thought and action, public and private?
How do we act on the periphery?
Throughout the semester I have had a lot of questions, ones which I have asked myself, have been asked by others, and which I hope my work will prompt to you.
Foraged Construction aims to explore these questions through designing a Material Reuse and Research Centre for our client, The Ridge, a charity offering holistic support for people in Dunbar including through joinery and masonry apprenticeships. Working with The Ridge, Crofthead Forest and James Jones Sawmill brought the project to life and through this I developed plans for a phased approach which would organically grow in a manageable way for the charity. Each building starts life as an anchor built from catalogued materials found on site, and then develops by encompassing the wider material reuse potential of the whole town and eventually the supply chains for vernacular construction materials (timber and stone) in southern Scotland.






