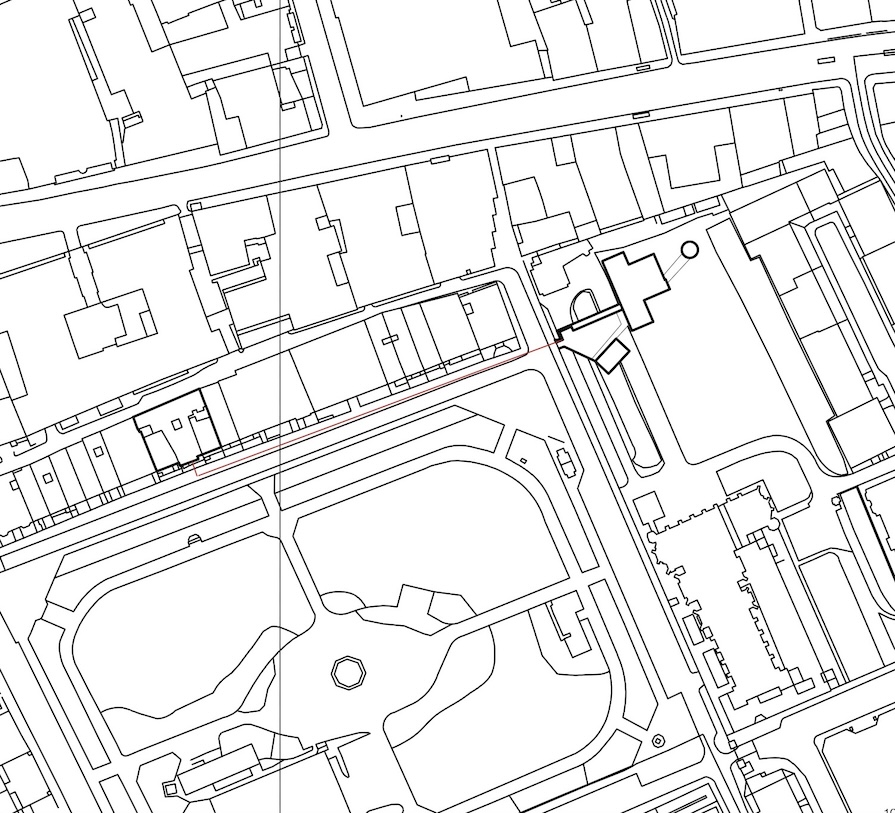Surveying the Soane: an annexe, adjacent to the John Soane Museum, that consists of four key programmatic elements: another John Soane Office, a small Archive and a Model Library, a digital fabrication workshop, and a Drawing Matter studio/exhibition space. Inspired by existing, archival drawings, the design proposal draws from the principles laid out within Carlo Scarpa’s drawings and his museum designs, such as in Venice, the Fondazione Querini Stampalia and the Castelvecchio in Verona. This proposal reflects on the materiality, context, craftsmanship and the choreography of flow, a characteristic of Carlo Scarpa’s architecture, but also the use of the building, creating a flexible yet functional environment for teaching the architects and historians of the future. Surveying the Soane is located parallel to the historic Soane Museum in the northern corner of Lincoln’s Inn Fields and within Lincoln’s Inn.
This proposal draws inspiration from the pedagogical methodologies of the Drawing Matter Archive in London, which provides a direct and tactile engagement with its archival material. The interaction with physical models becomes the main focus of the design, within the climate-controlled details within the storage room or the slots embedded into the spine wall to house them on display. Both original and replicated material, the proposal offers users an understanding of architectural history and the design process. The 3d printing workshop allows for the reproduction of important models, enabling users to physically engage with the texture, form, and scale of these models. Beyond enriching the knowledge of all users, the reproductions offer an opportunity for the visually impaired individuals to engage with the archival material, reinforcing the project’s inclusive aims.
Some of the features emerge from re-readings and re-interpretations of Scarpa’s drawings, such as the technical details of craftsmanship: from the metal and timber railing system details to the unique door systems that create a fictional edge but also express a relationship to the rear internal elevation of the Soane, creating a dialogue with the wall it is situated in front of. Central to the scheme is the continuous concrete spine wall that orchestrates circulation and delineates the spatial hierarchy of public, semi-private, and private zones. This spine acts as both a physical and conceptual mediator, anchoring the new architecture in dialogue with Sir John Soane’s Museum.






















